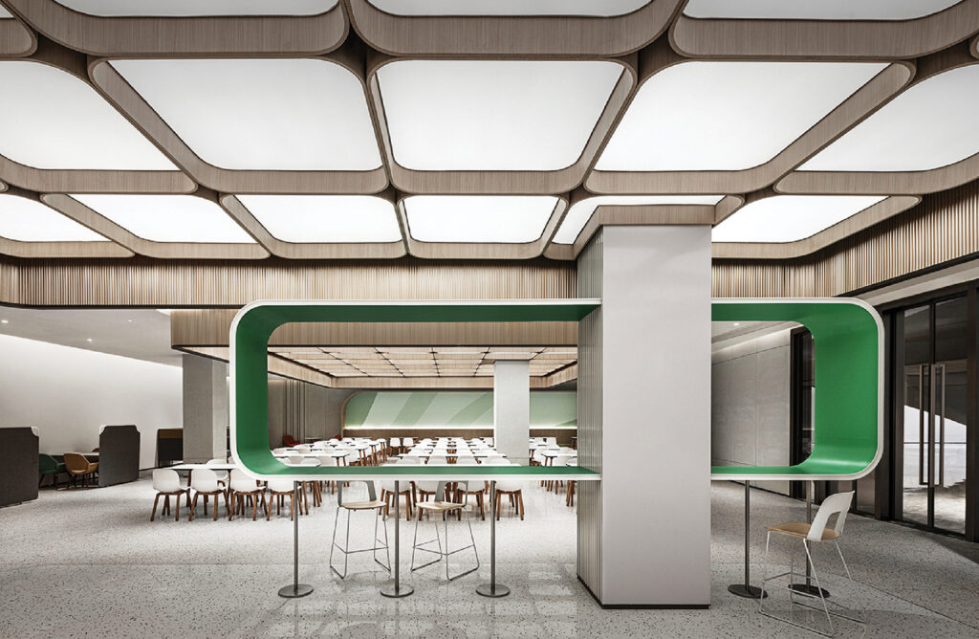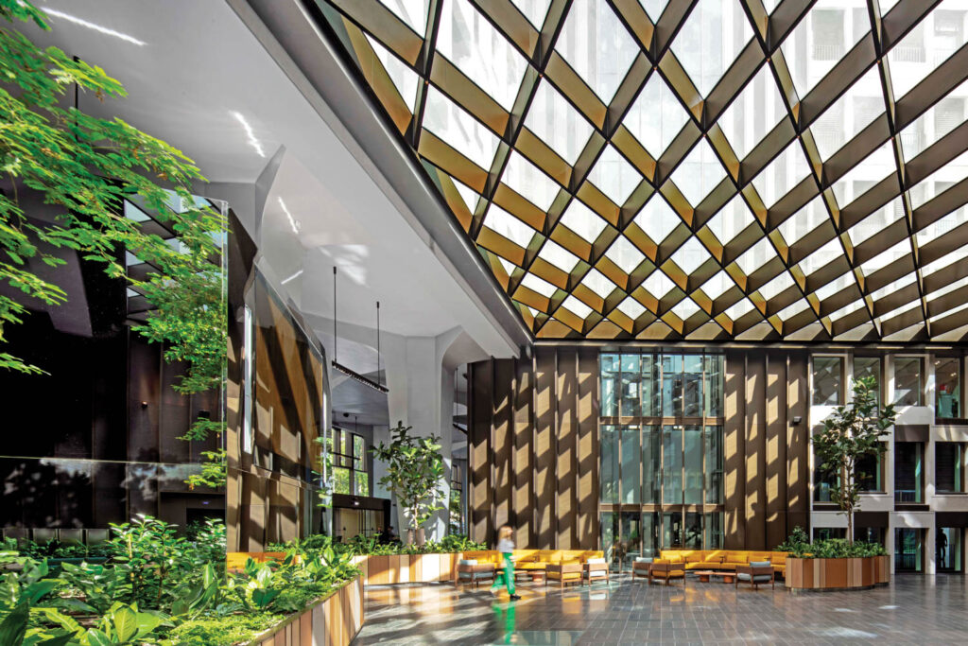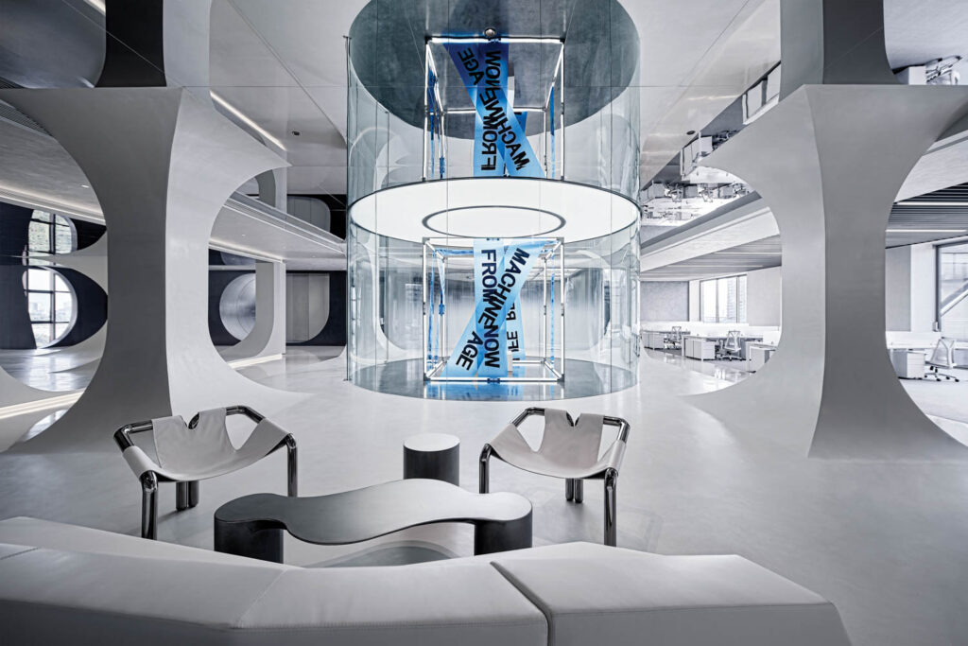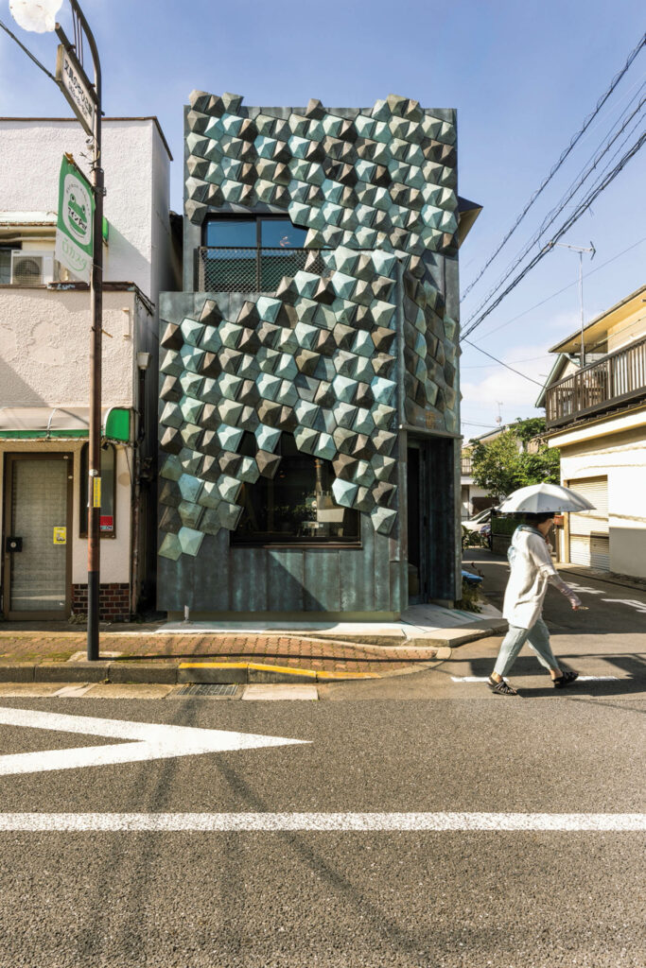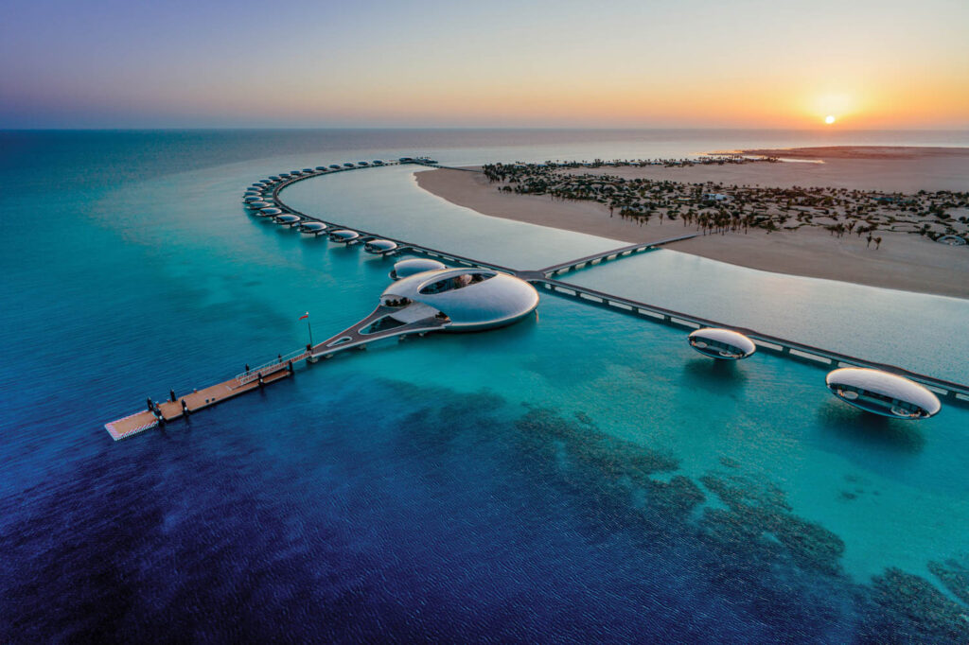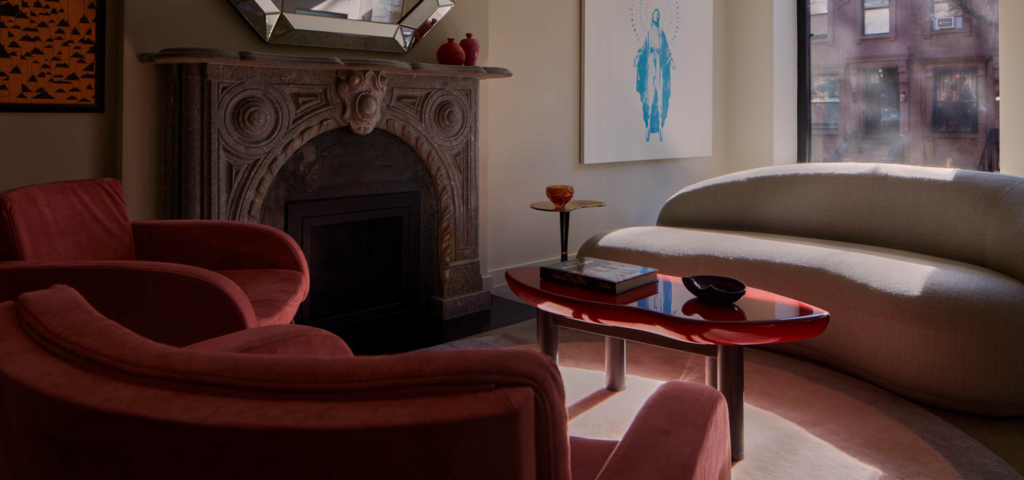
Gensler and Arcadis Team Up on Capital One’s Virginia Campus
2023 Best of Year Winner for Large Commercial Lobby/Amenity Space
The master plan for Capital One’s corporate campus initially called for one building on the Block A site in Tysons, Virginia. But Gensler proposed something different: two towers connected by a glass atrium. Encompassing floors 12 to 23, the 14,600-square-foot “sky lobby” now forms the buzzing heart of the bank’s headquarters. American black walnut frames and warms up the lofty space. Crisscrossing bridges house hospitality-esque lounge and conference areas by Arcadis. Two artist installations really make the project soar. Stretching across seven floors is Waves of Elevation, JD Deardourff’s swirling, multicolored mural depicting a topographical map of the Potomac River watershed, while Anne Patterson’s Ascendant Light, a steel cable–suspended installation of 55-foot-long satin ribbons, shimmers in blues and yellows, looks different from every angle, and gently sways as it spans six stories.

See Interior Design’s Best of Year Winners and Honorees
Explore must-see projects and innovative products that took home high honors.

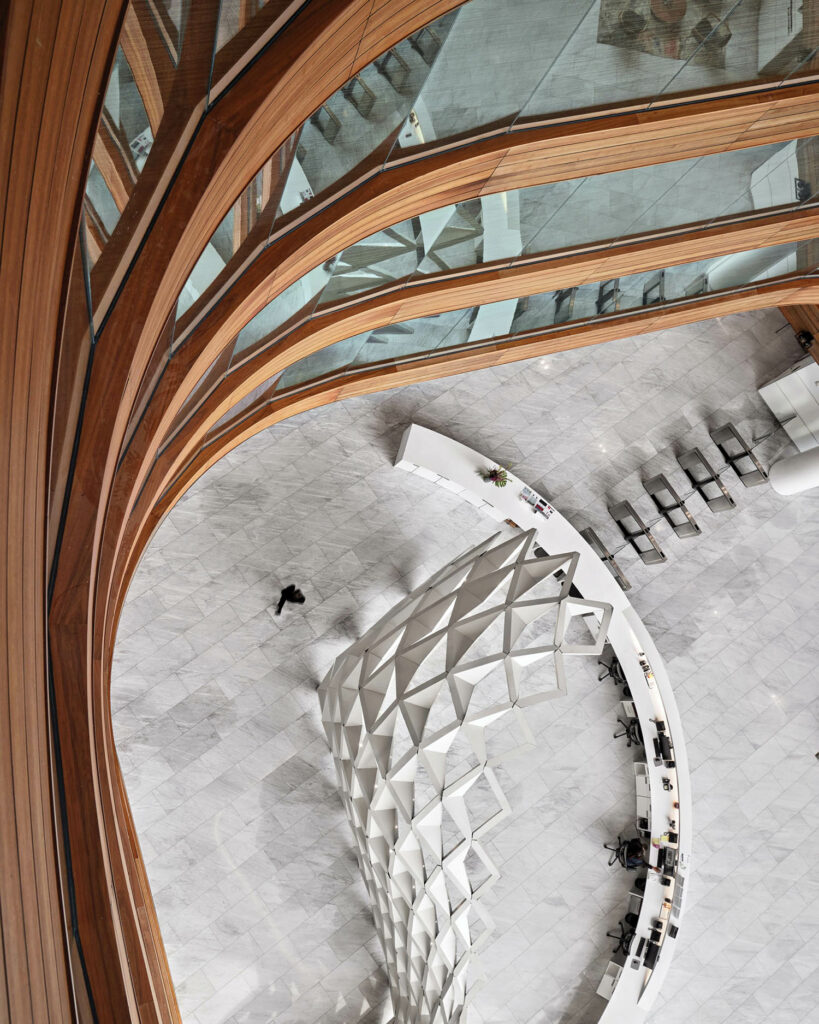

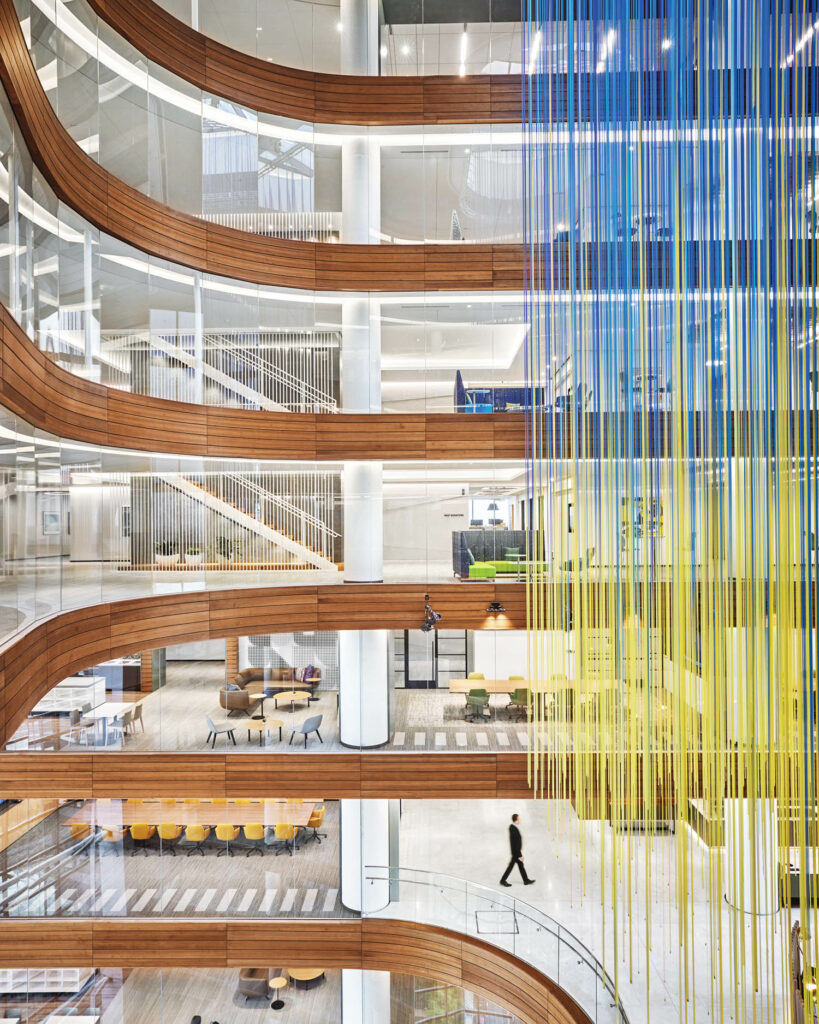
PROJECT TEAM
Gensler: Clay Jackson; Derek Warr; Karl Smeltzer; Jared Krieger; jeff barber; Theresa Sheils.
Arcadis: Kim Heartwell; Neal Hudson; Kate Herman; Michael Horton; Kim Jennings.
read more
Projects
Experience The Humanistic Revamp Of This Futuristic Workplace
Sited among mountains and water, Alibaba DAMO Nanhu Industry Park by Matrix Design is shaped by both its beautiful scenery and scientific functions.
Projects
A Former Car Manufacturer’s Locale Becomes a Chic Paris Office
Take a closer look at the 2023 Interior Design Best of Year Awards winner for International Extra-Large Corporate Office by Saguez & Partners.
Projects
Futuristic Design Takes Center Stage In This Chrome Office
Analog and digital coexist in a futuristic fantasia of an office by One House Design for Shanghai Transaction Succeed, a financial services company
recent stories
Projects
Kengo Kuma Designs A Tokyo Café With A Dynamic Facade
Kengo Kuma creates a rhythmic three-dimensional façade of repurposed copper plates for Tokyo café Wakuni Shoten.
Projects
Shebara Resort, A Floating Net-Zero Oasis, Wows In Saudi Arabia
Discover how Killa Design’s futuristic Shebara Resort in Saudi Arabia is grounded by Rockwell Group and Studio Paolo Ferrari’s human-centered interiors.
Projects
Explore An East Harlem Townhouse Shaped By Color And Collaboration
Discover how this East Harlem townhouse gets a saturated new look, thanks to the visionary collaboration between owner Gordon Espinet and LAMILL Design.
