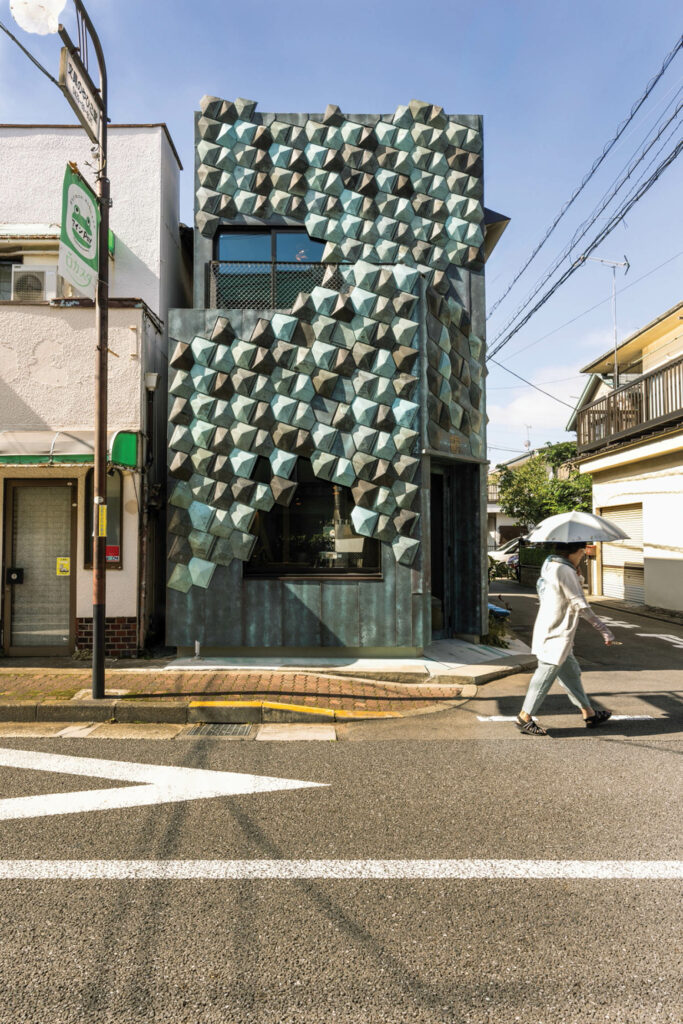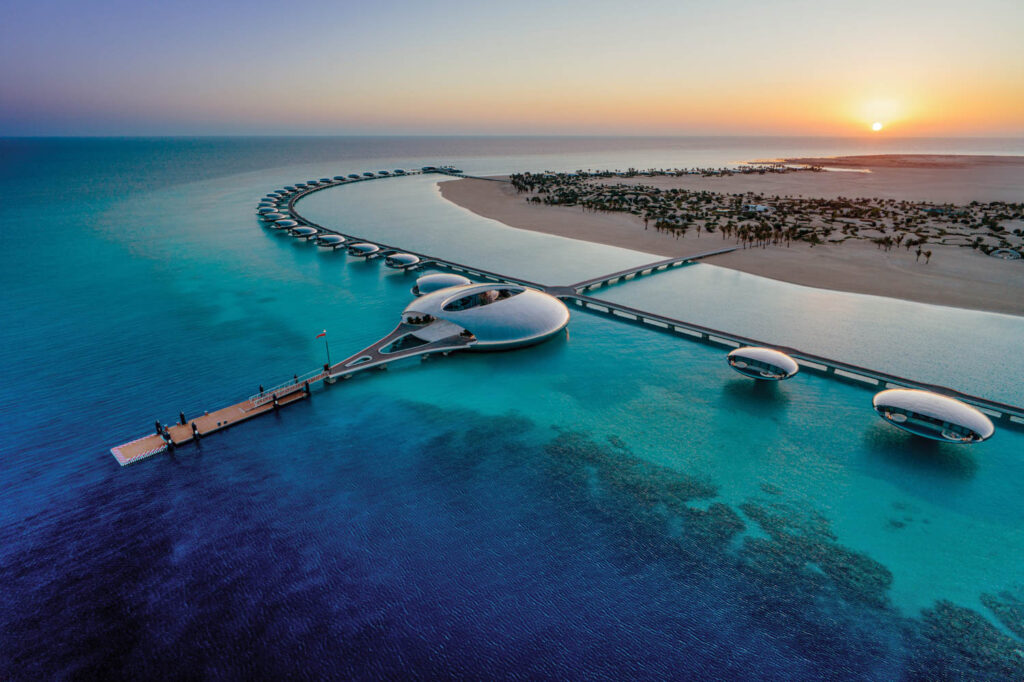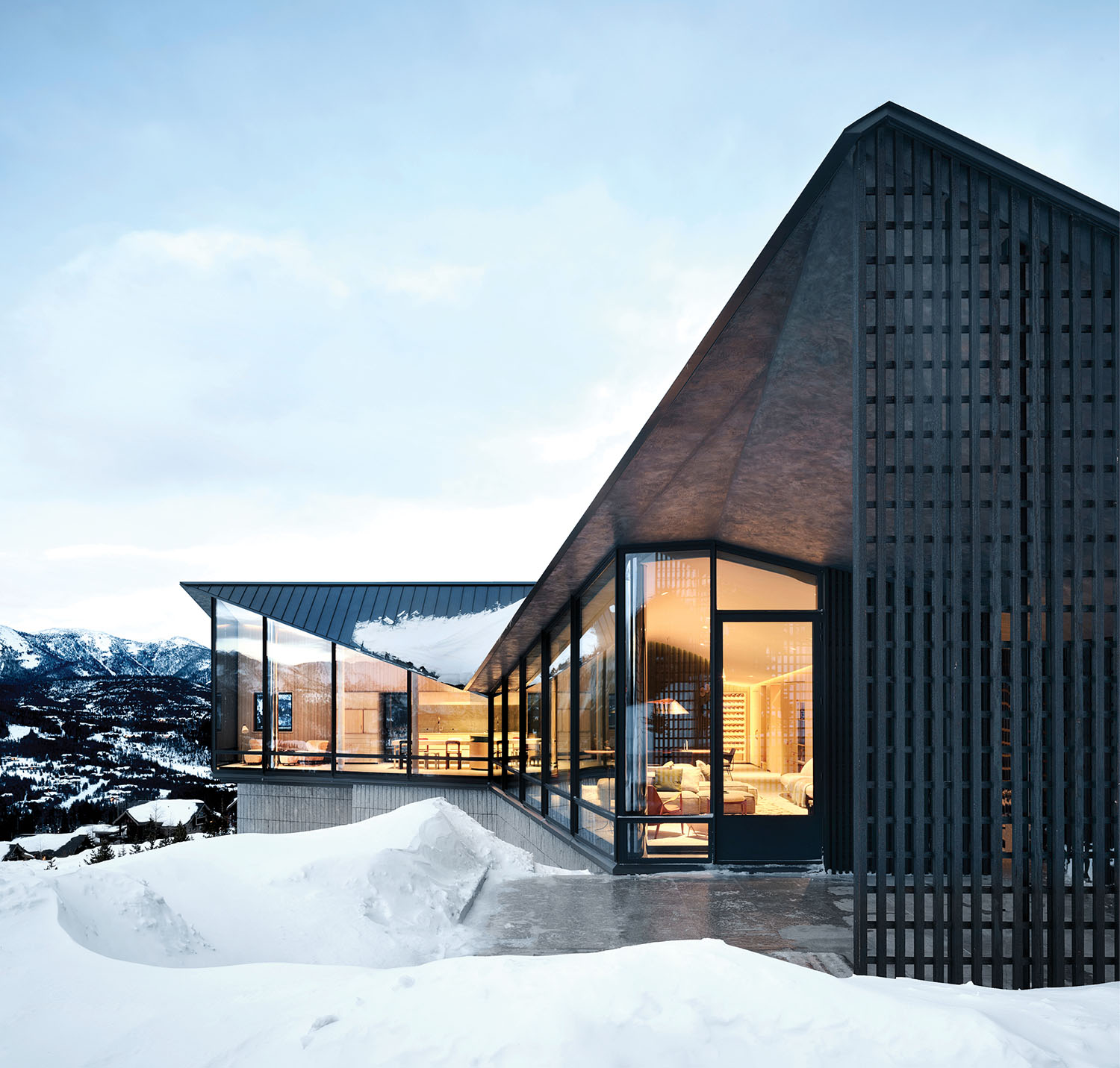
Inside A Mountain Chalet In Montana With Sweeping Views
2024 Best of Year Winner for Large Country House
The extreme weather conditions of a site 8,400 feet above sea level informed nearly every aspect of this 9,000-square-foot home in Big Sky, Montana. O’Neill Rose Architects positioned it in a cut in Lone Mountain to block harsh northwest winds, then built a tall stone base that withstands 12-foot-tall snowbanks and extends to support a cantilevered volume with views of the Spanish Peaks. The main inspiration came from timber snow fences, which are used across the American West to protect cattle from drifting snow. The design team translated the concept into a shou sugi ban–treated wood screen that wraps the upper level; it artfully captures snow in the facade and shelters outdoor areas like the hot tub terrace. Inside, a geothermal heating system, high-performance insulation, and triple-glazed windows form an energy-efficient cocoon. Fluted ash millwork references the mountain’s pole pines, and sculptural plaster ceilings recall snow drifts, creating serene spaces in constant dialogue with nature.

See Interior Design’s Best of Year Winners and Honorees
Explore must-see projects and innovative products that took home high honors.

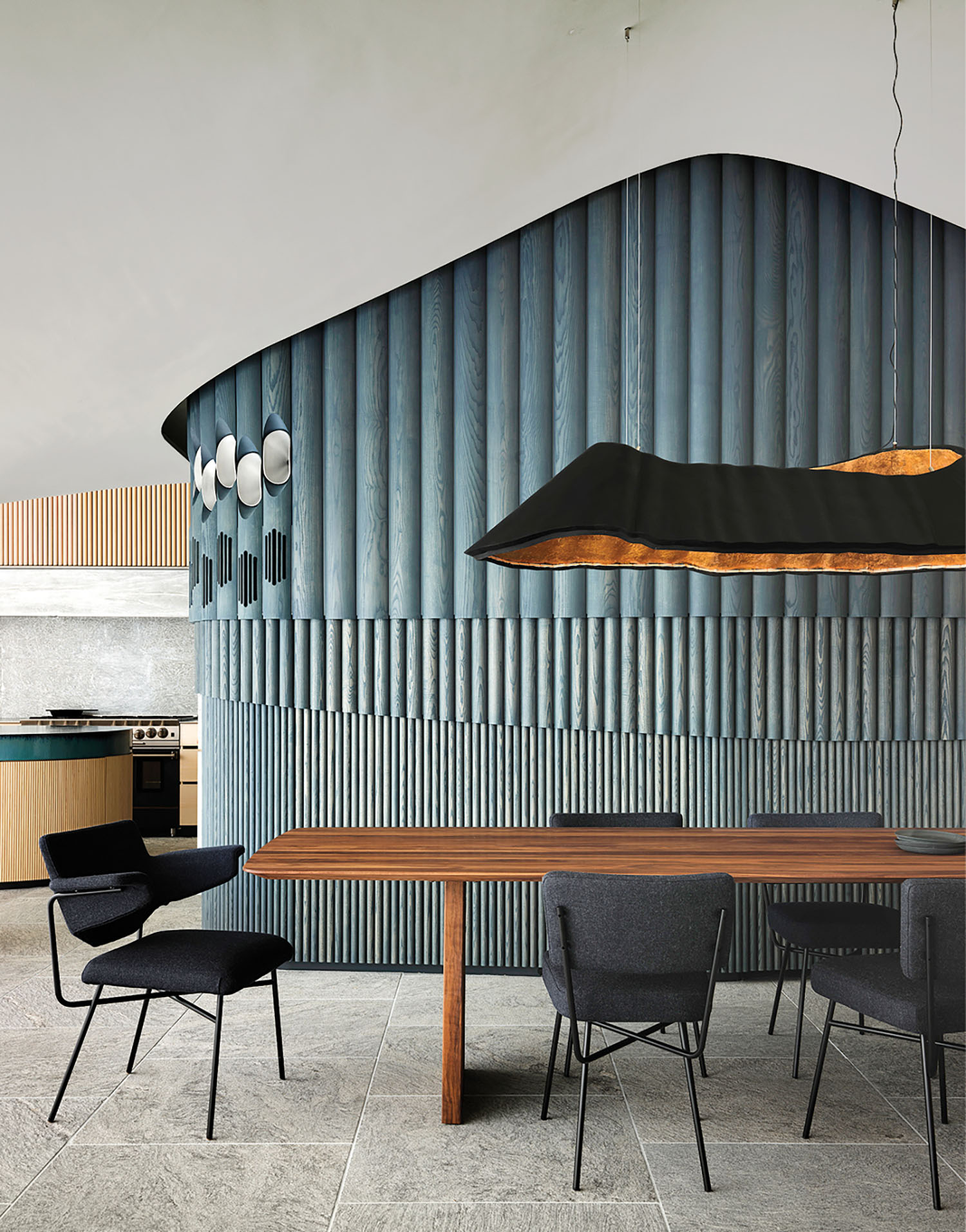
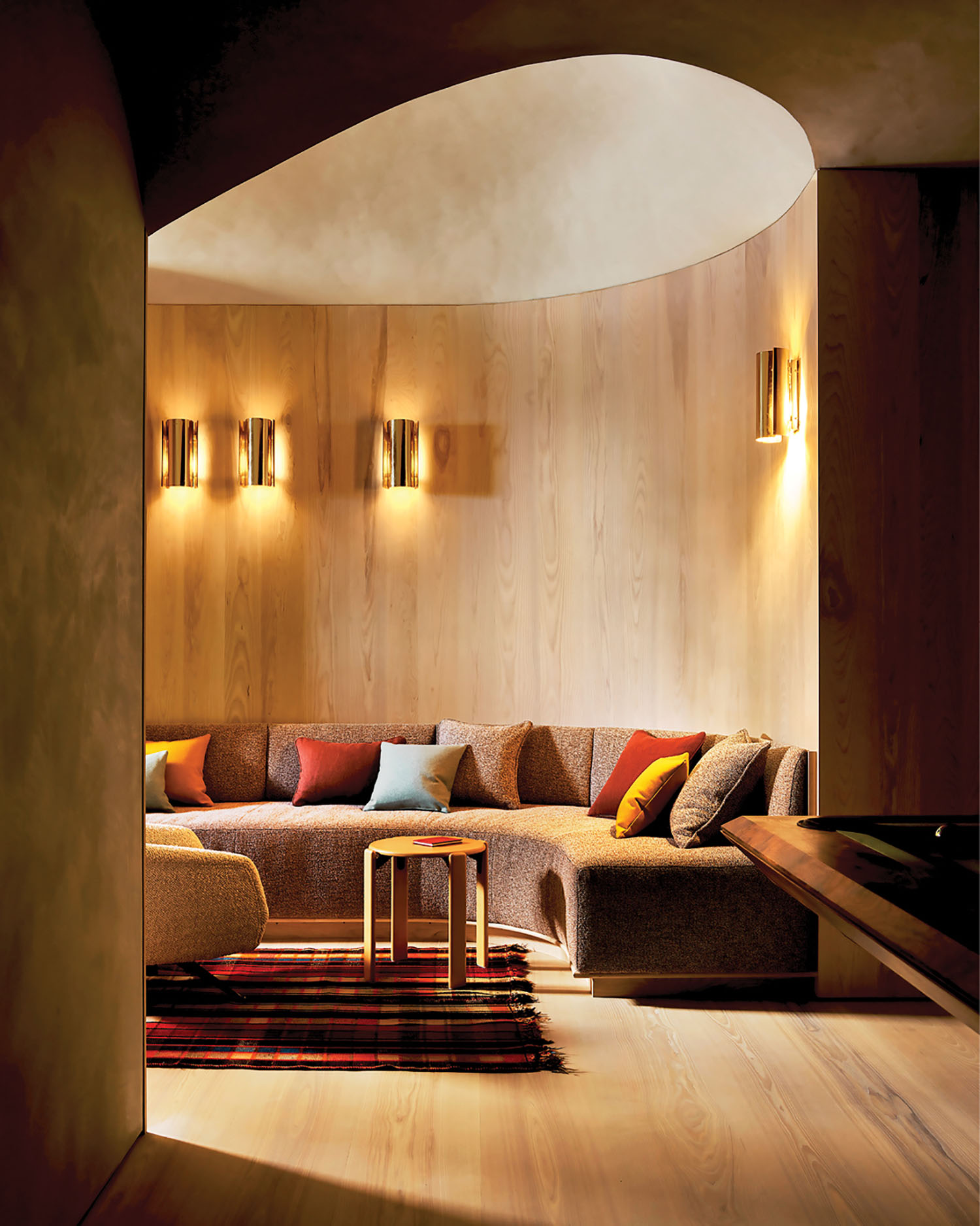
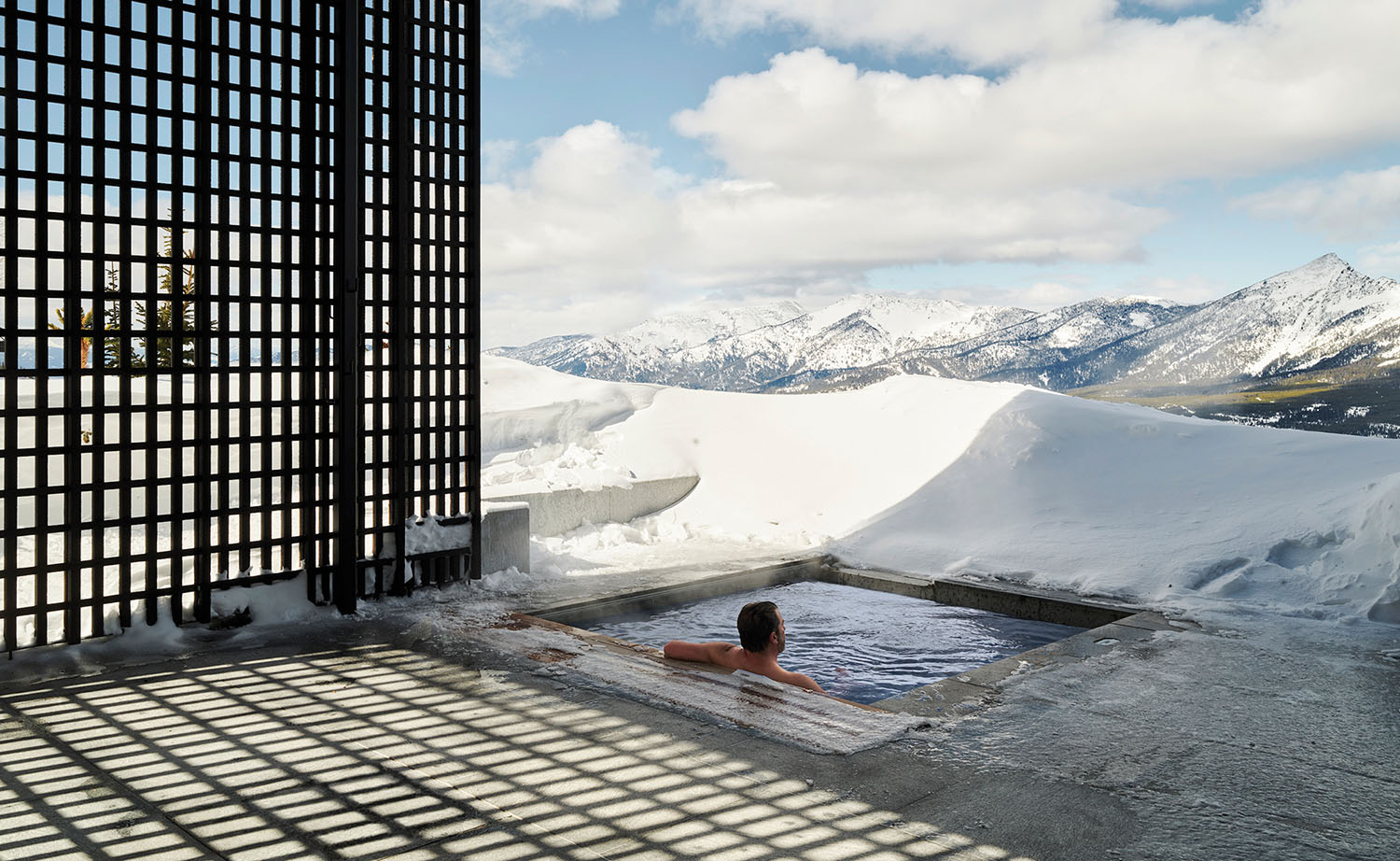
read more
Projects
Kengo Kuma Designs A Tokyo Café With A Dynamic Facade
Kengo Kuma creates a rhythmic three-dimensional façade of repurposed copper plates for Tokyo café Wakuni Shoten.
Projects
Shebara Resort, A Floating Net-Zero Oasis, Wows In Saudi Arabia
Discover how Killa Design’s futuristic Shebara Resort in Saudi Arabia is grounded by Rockwell Group and Studio Paolo Ferrari’s human-centered interiors.
