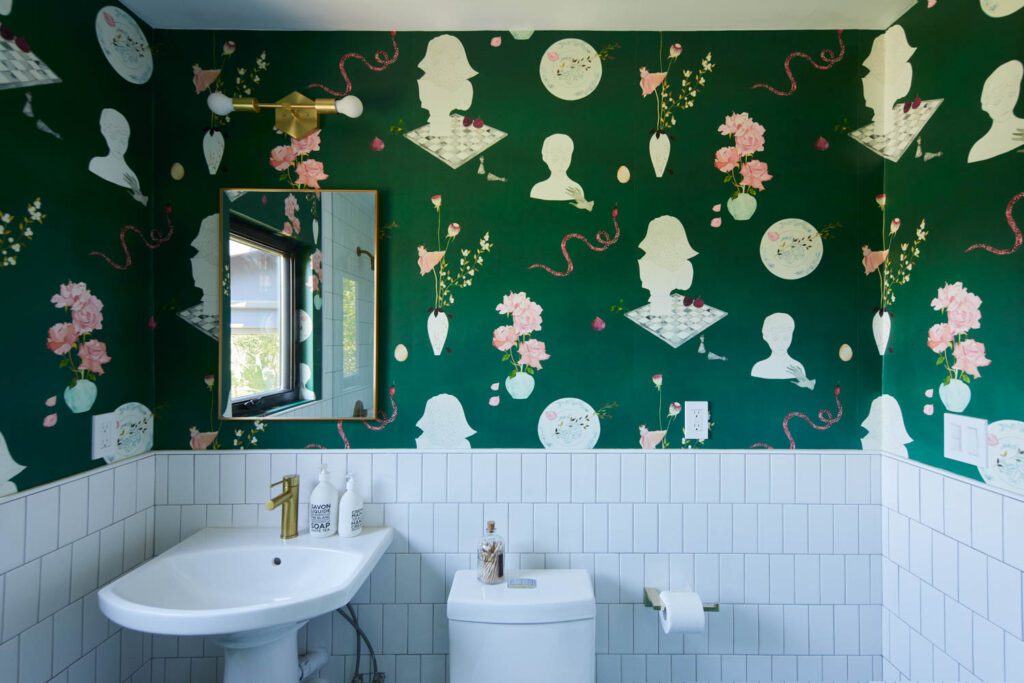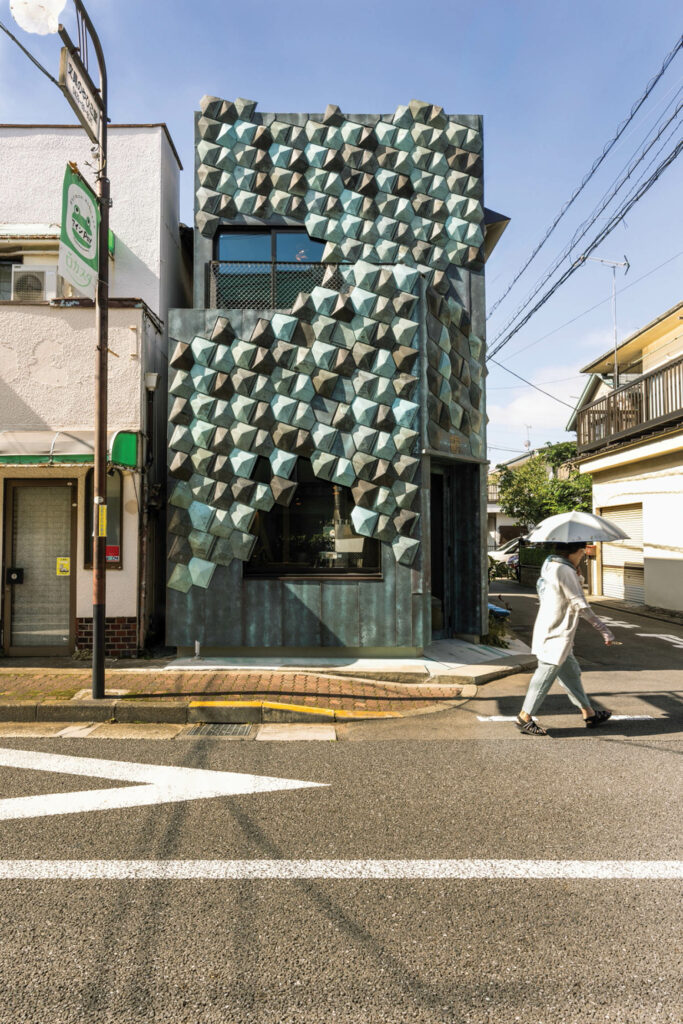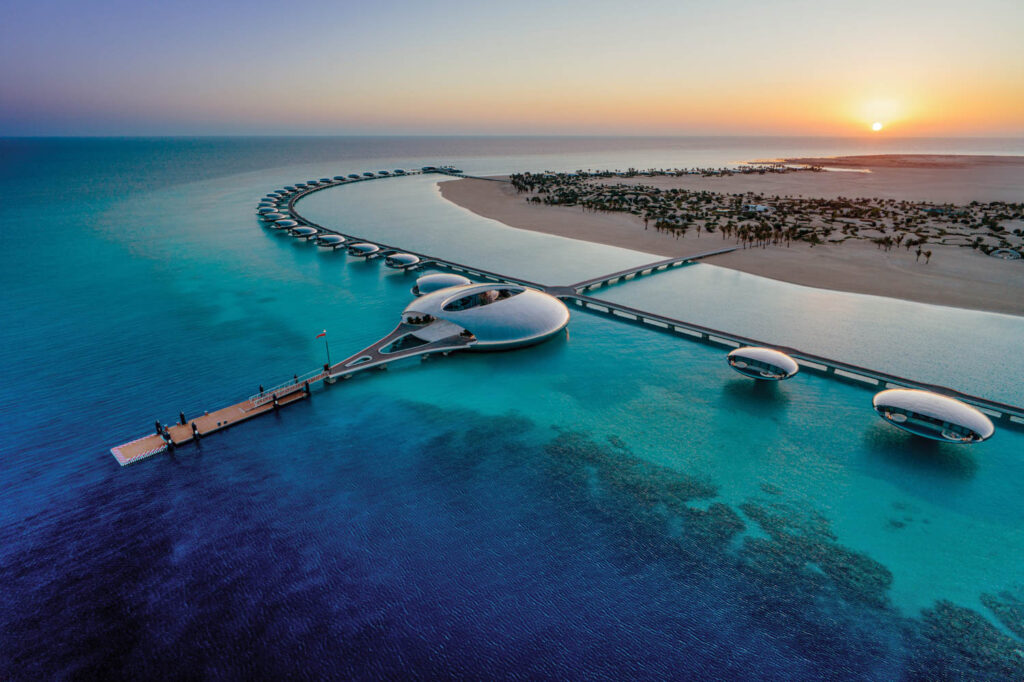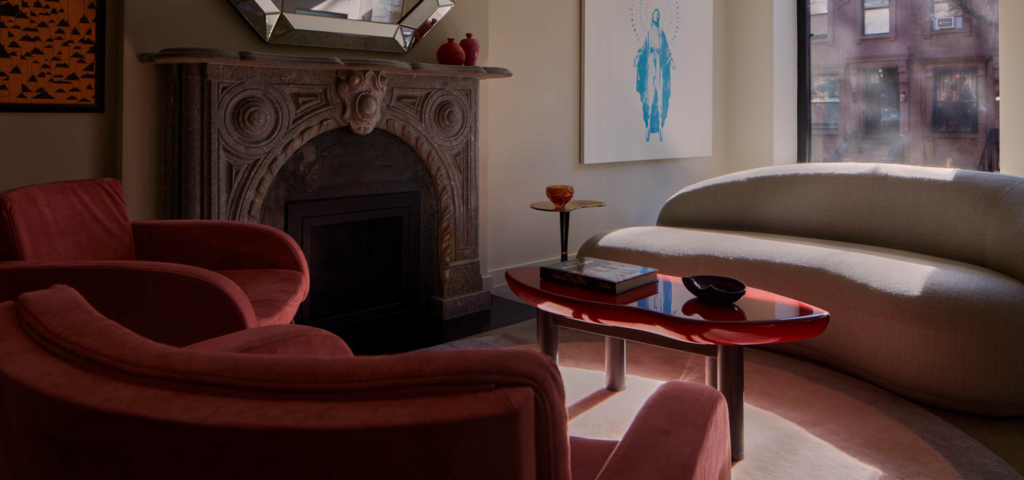
IG Workshop Plays With Texture in a Bal Harbour, Miami Home
When influencer Jenny Berger and her husband approached Miami’s IG Workshop to make their Bal Harbour 4,500-square-foot, five-bedroom new build into a home, they weren’t necessarily thinking cozy. “They love spending time at the Four Seasons Hotel at the Surf Club in nearby Surfside,” says firm co-founder Samantha Gallacher. “They wanted to come home to a similar vibe.”
A palette of greens grounded by neutrals serves as the base. Then, Gallacher says, “We were given the directive to push the envelope and play with texture.” This led to extensive use of fluting, from the show-stopping bar to the custom kitchen cabinetry to focal areas of the foyer and living room. To unify the five bathrooms and bonus powder room, she and business partner Renata Vasconez chose different versions of terrazzo and ran them up the walls to create a spa experience.
For the staircase connecting the two stories, Vasconez says, “we were able to use a metal mesh material we had never used before, while cladding the entire framework in white oak. We fell in love with it.” A commissioned tapestry by Mexican artists, she says, “plays up the height.” And the hospitable appeal of the place.








read more
Projects
LAUN Recasts a Silver Lake Bungalow
Creative couple Satya Bhabha and Carter Batsell brought in LAUN to help direct the refreshing of their 1930’s bungalow, bringing the three bedroom/2 bath home from its original 1,377 square feet into almost 2,000.
Projects
Natalia Vologdina-Anikina Sees Green for Moscow Home of Four
When a repeat client of interior designer Natalia Vologdina-Anikina came to her to create a new apartment for their family of four, they had two requests. The first was that she organize it so that both adults and kids c…
Projects
Bates Masi + Architects Conceives of a Beach House in Long Island That Pays Homage to its Surroundings
2021 Best of Year winner for Beach House. Talk about hyper-local: Stony Hill, a 6,300-square-foot family residence on Long Island, draws from the history of the land it stands on. The site was once Native American huntin…
recent stories
Projects
Kengo Kuma Designs A Tokyo Café With A Dynamic Facade
Kengo Kuma creates a rhythmic three-dimensional façade of repurposed copper plates for Tokyo café Wakuni Shoten.
Projects
Shebara Resort, A Floating Net-Zero Oasis, Wows In Saudi Arabia
Discover how Killa Design’s futuristic Shebara Resort in Saudi Arabia is grounded by Rockwell Group and Studio Paolo Ferrari’s human-centered interiors.
Projects
Explore An East Harlem Townhouse Shaped By Color And Collaboration
Discover how this East Harlem townhouse gets a saturated new look, thanks to the visionary collaboration between owner Gordon Espinet and LAMILL Design.





