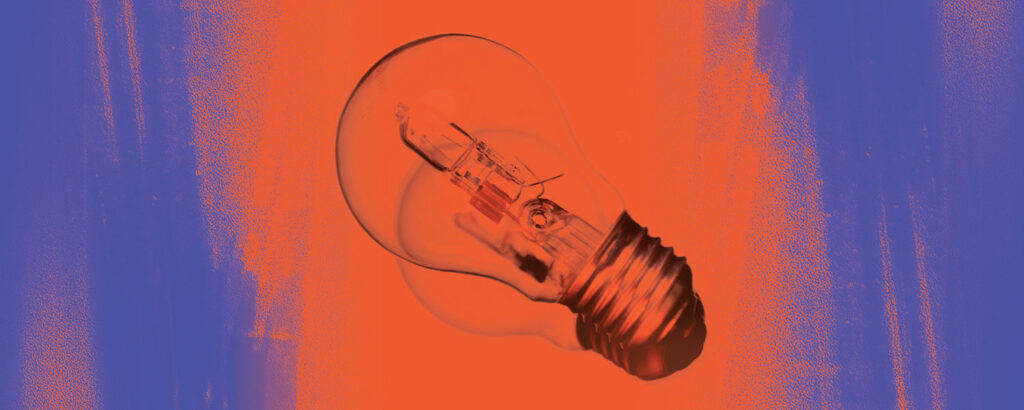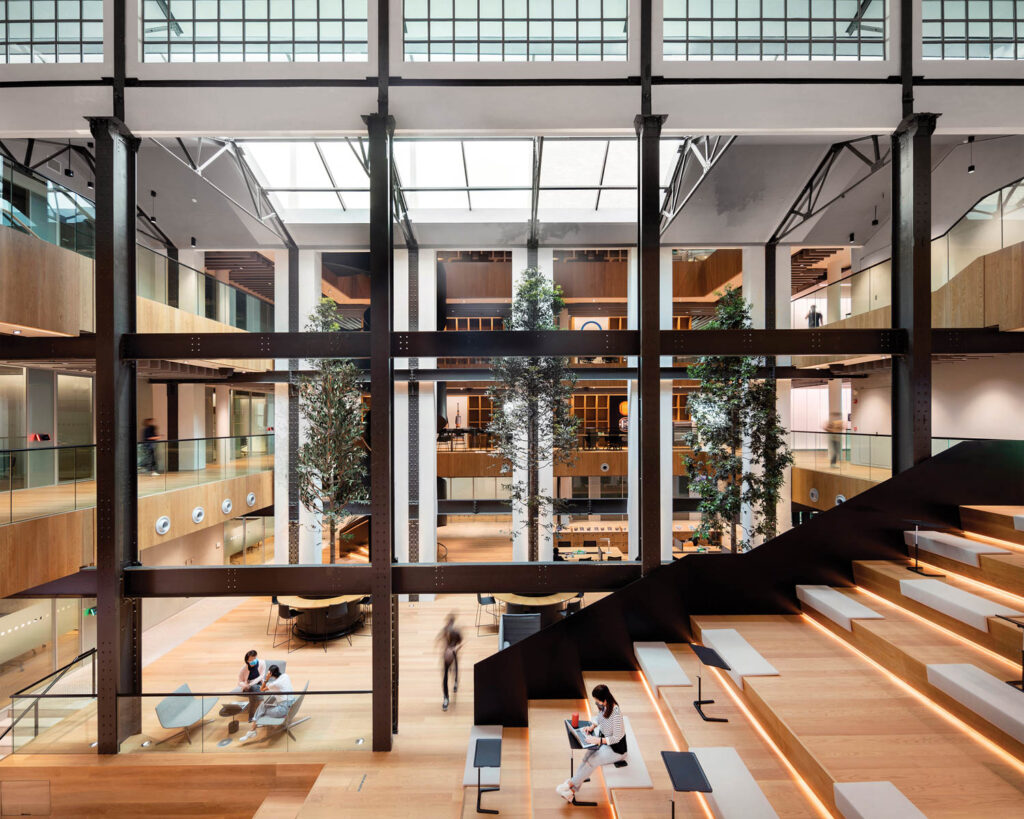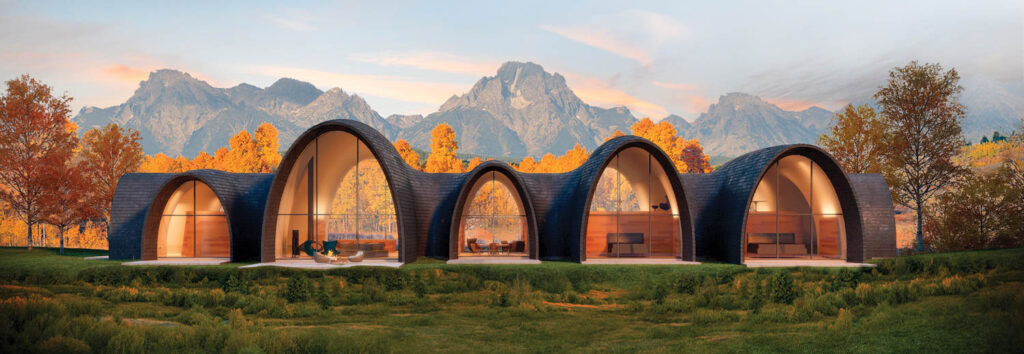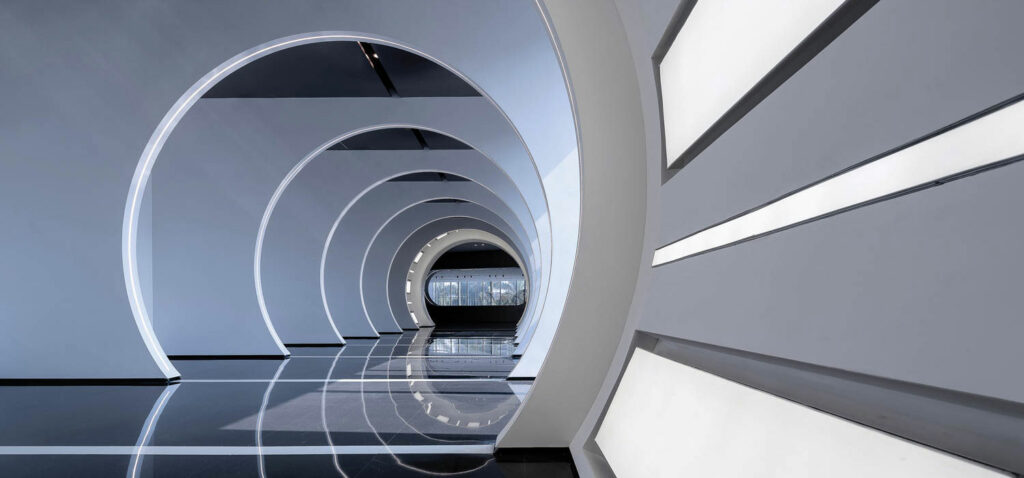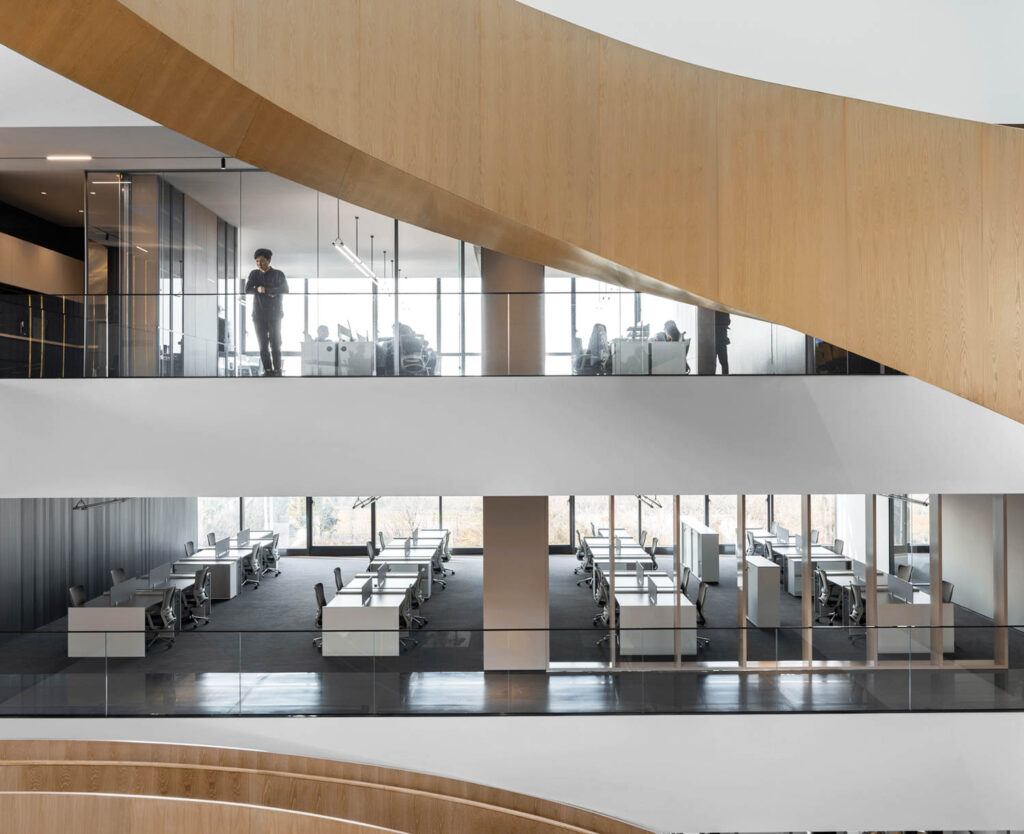
LYCS Architecture Designs a Standout, Spiral Staircase for an Office in China
Kano, a popular office-furniture supplier in China, is stepping up its feng shui with an interiors overhaul by LYCS Architecture. Tasked with redesigning the brand’s 7,500-square-foot headquarters, the firm took a research-based approach. Looking to showcase Kano’s vertically integrated business—from design to manufacturing—LYCS centered the space around one bold move: a wooden spiral staircase inspired by the circular flow of the Solomon R. Guggenheim Museum in New York and the atrium of Hong Kong’s HSBC Main Building. From reception, staff and visitors can ascend the six stories, passing conference and sales rooms, R&D hubs, showrooms, and even the C-suite, gaining a holistic understanding of Kano’s business.
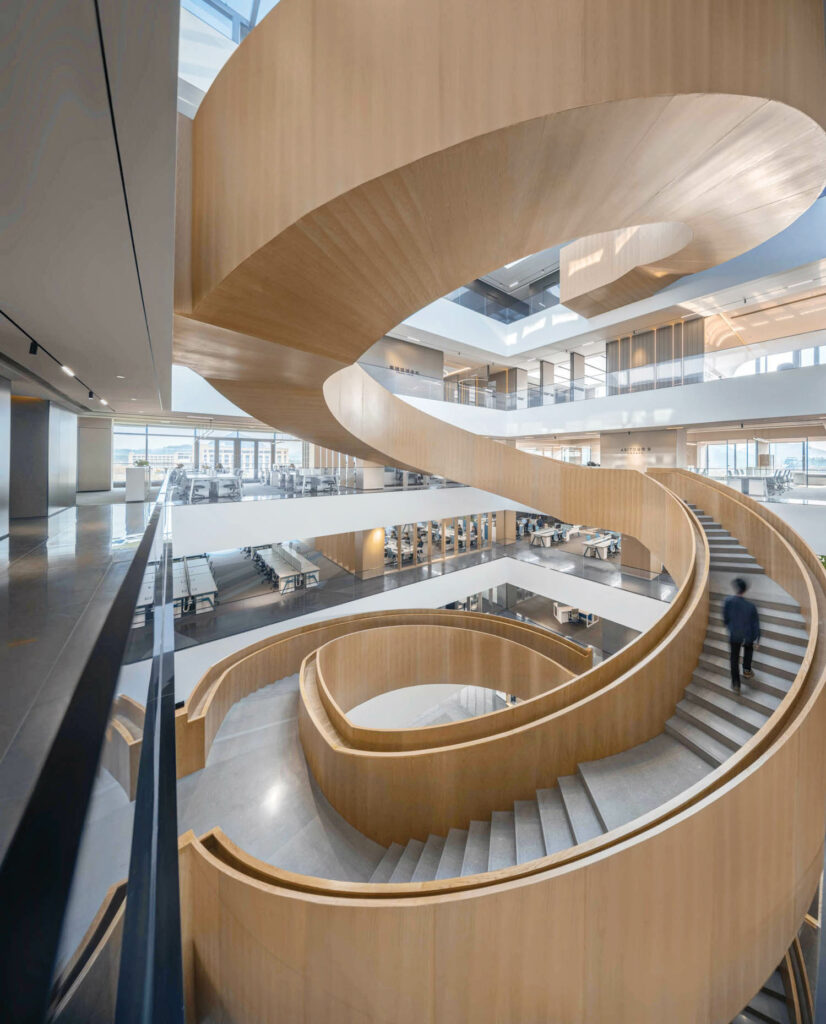
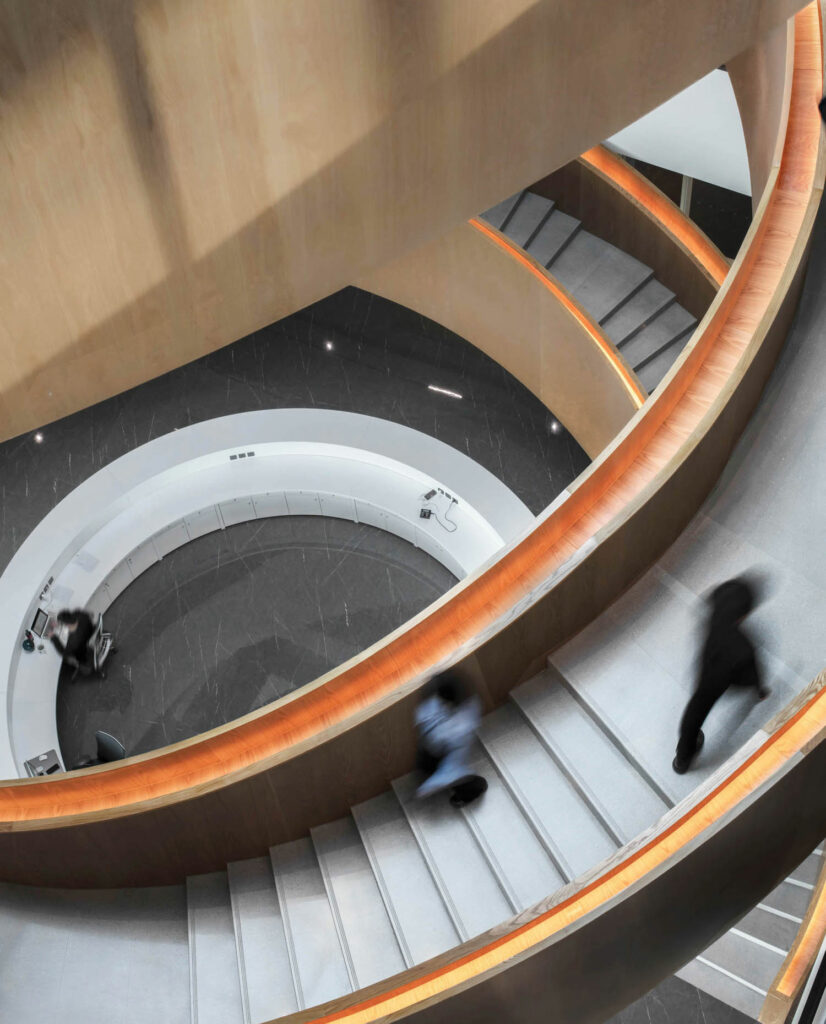

project team
read more
Projects
A Winding, Metal Staircase Nods to Dyson’s Legacy at the Brand’s Singapore Office
A winding staircase in Dyson’s Singapore headquarters references the brand’s heritage, resembling the silhouette of a drill bit.
Awards
Interior Design’s 2022 Best of Year Award Winners
See Interior Design’s 2022 Best of Year Award winners, representing the best A&D projects and products from across the globe.
Projects
C&C Design Co. Brings to Life an Otherworldly, Transit-Focused Exhibit and Sales Facility in China
This space provides futuristic exhibition and sales facilities in association with the Guangzhou airport, one of China’s largest airline hubs.
recent stories
Projects
DLR Group Crafts A Cutting-Edge Carbon-Neutral Hub For Swarthmore
DLR Group infuses Swarthmore College’s Dining and Community Commons with sustainability and style, using Northern pine glulam beams to sequester carbon.
Projects
How A 19th-Century Princeton Building Looks To The Future
In New Jersey, Verona Carpenter Architects’s renovation of Princeton University’s Prospect House honors the past while embracing the diversity of today.
Projects
Rapt Studio Crafts A Bold Modernist Office With Artistic Flair
Rapt Studio reimagines a 1960s modernist building into Macquarie Group’s Philadelphia office with a sculptural staircase and plexiglass lighting.
