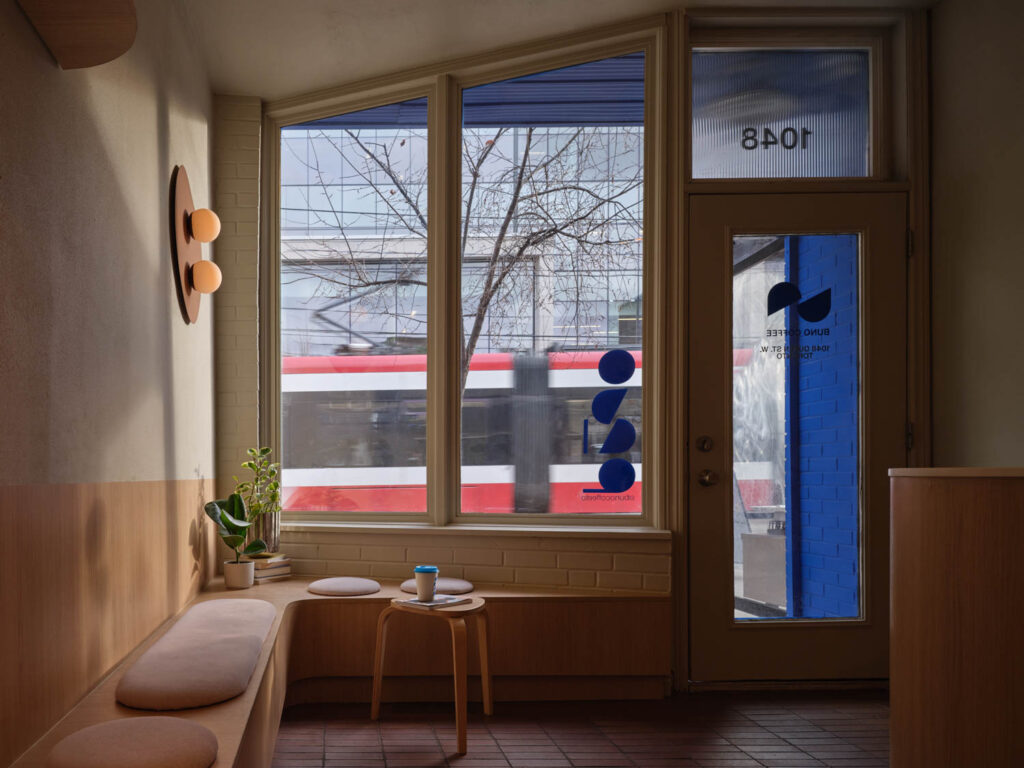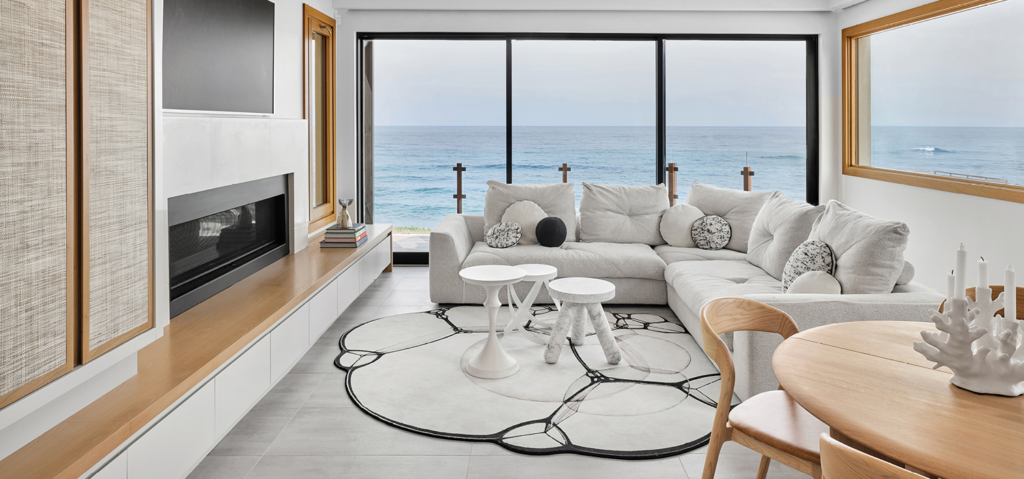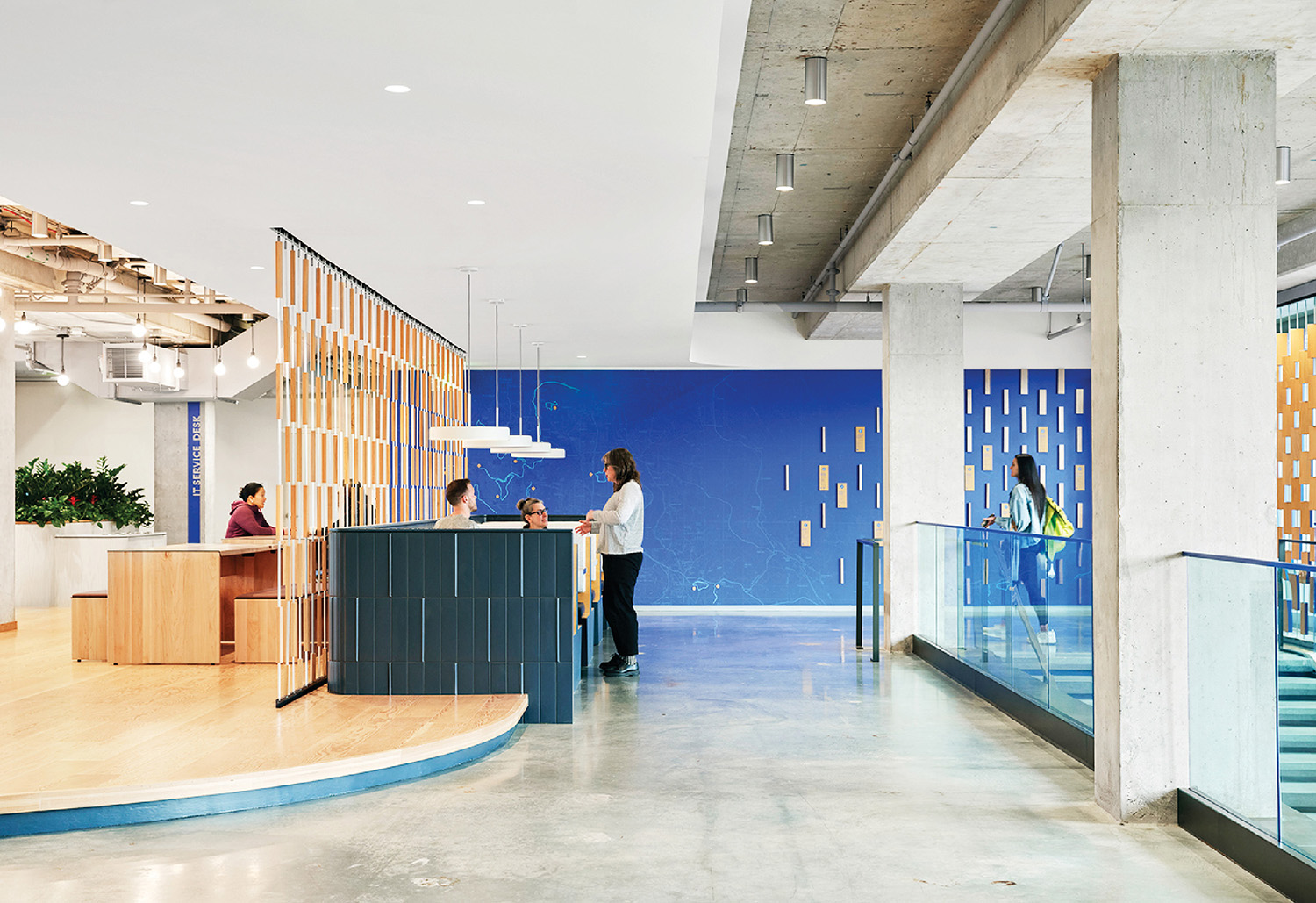
Inside The Dynamic Redesign Of Brooks Running’s HQ In Seattle
How do you bring a sense of movement to a modern office building? That was the central challenge NBBJ faced when conceiving an addition to the Seattle headquarters of sneaker manufacturer Brooks Running. After all, the brand’s mission, underscored by its new tagline “Let’s Run There,” is to inspire everyone to be active. Furthermore, the 113,200-square-foot site would support the development of innovative gear. A static space would not be a good fit. “We centered our concept around the belief that a run can be transformative,” NBBJ partner Ryan Mullenix begins. “Our part of the workplace is intended to evoke the experience of a great run and showcase the process that goes into making that run fantastic.”
Even the location—by a popular trail on Lake Union—speaks to that philosophy. Brooks moved there in 2014 but its staff has since doubled in size, requiring a second building. The company expanded into a five-story property by Weber Thompson across the street, and the headquarters now houses more than 500 employees. The energy-efficient, mass-timber building is part of a local sustainability initiative that requires using healthy materials; NBBJ ensured that 95 percent of those incorporated are free of Red List chemicals.
Walk The Talk At NBBJ’s Revamp Of Brooks Running’s HQ
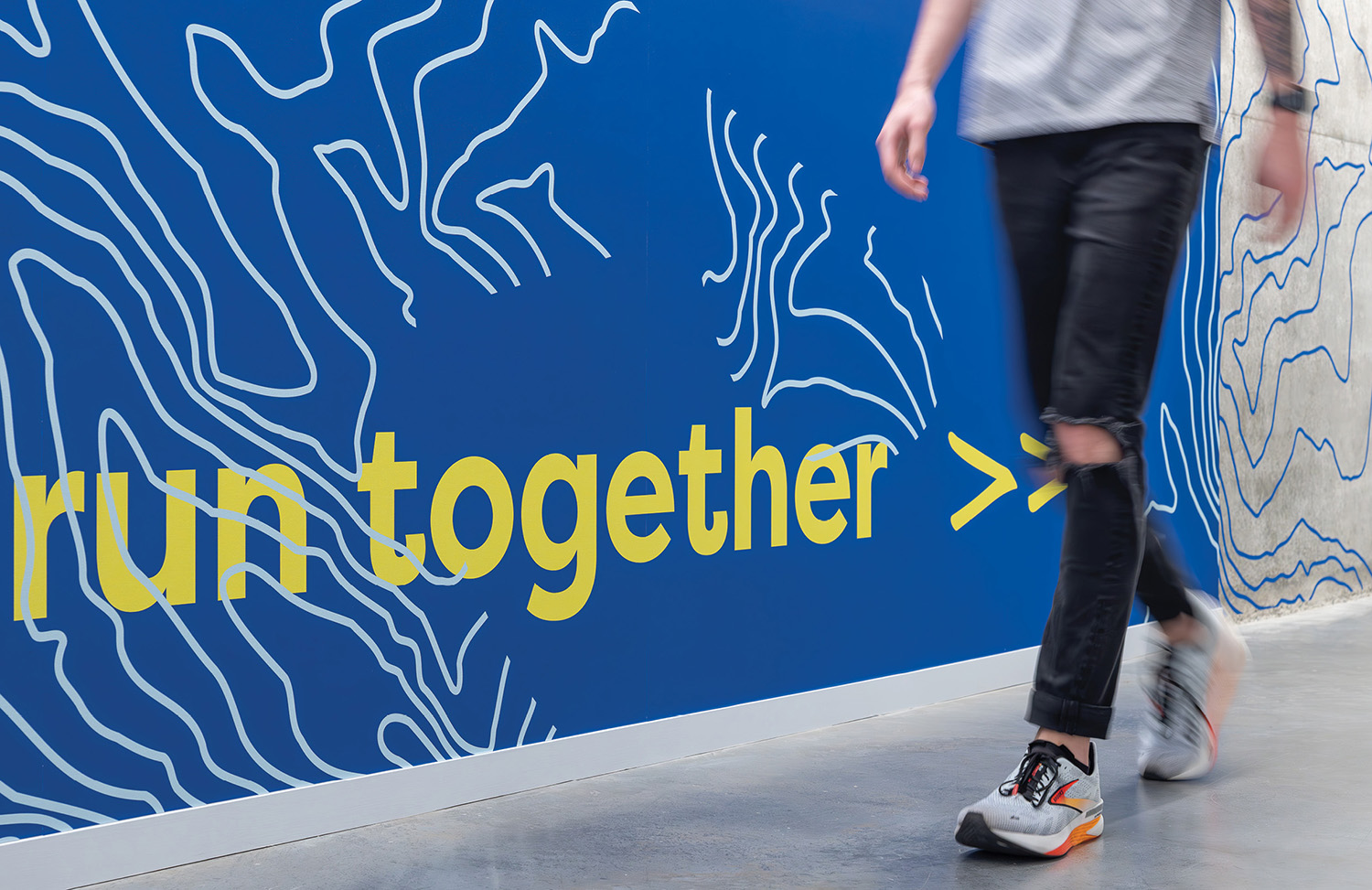
Brooks tasked NBBJ with creating a flexible, collaborative office that would attract top talent and include sewing and materials libraries, a prototype lab, and shoe-testing areas. “It was critical to show off not only what they create but also how they think,” Mullenix continues. Additionally, he and his team had to formulate an elite environment worthy of hosting top athletes and capture the Brooks culture.
Starting with the layout, NBBJ considered how the building could foster a sense of community within the company. Mullenix installed a welcoming café on the ground floor, where employees can meet for breakfast after a morning jog, and a gym and learning center on the second level. But most of the action happens on floors three to five, which house workstations and product-development areas. The latter faces the street, so passersby can see staffers creating sneakers; the quieter part in the back is for focused work, with collaboration spaces in between. NBBJ conceived a three-story atrium of sorts, made of glue-laminated spruce-pine-fir, to animate the interior, provide sightlines between floors, and host events and all-hands meetings.
Fostering A Sense Of Community At Brooks Running
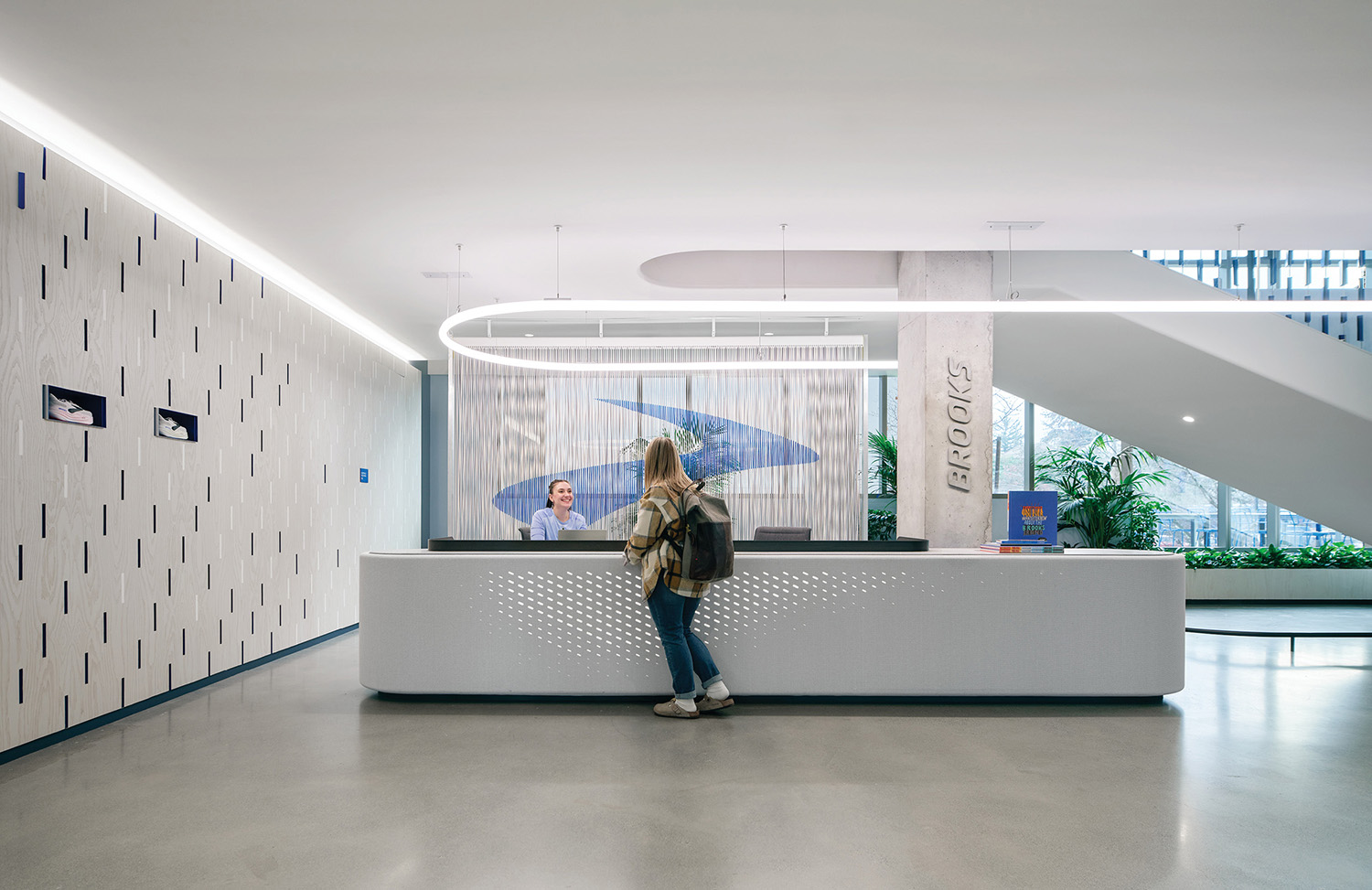
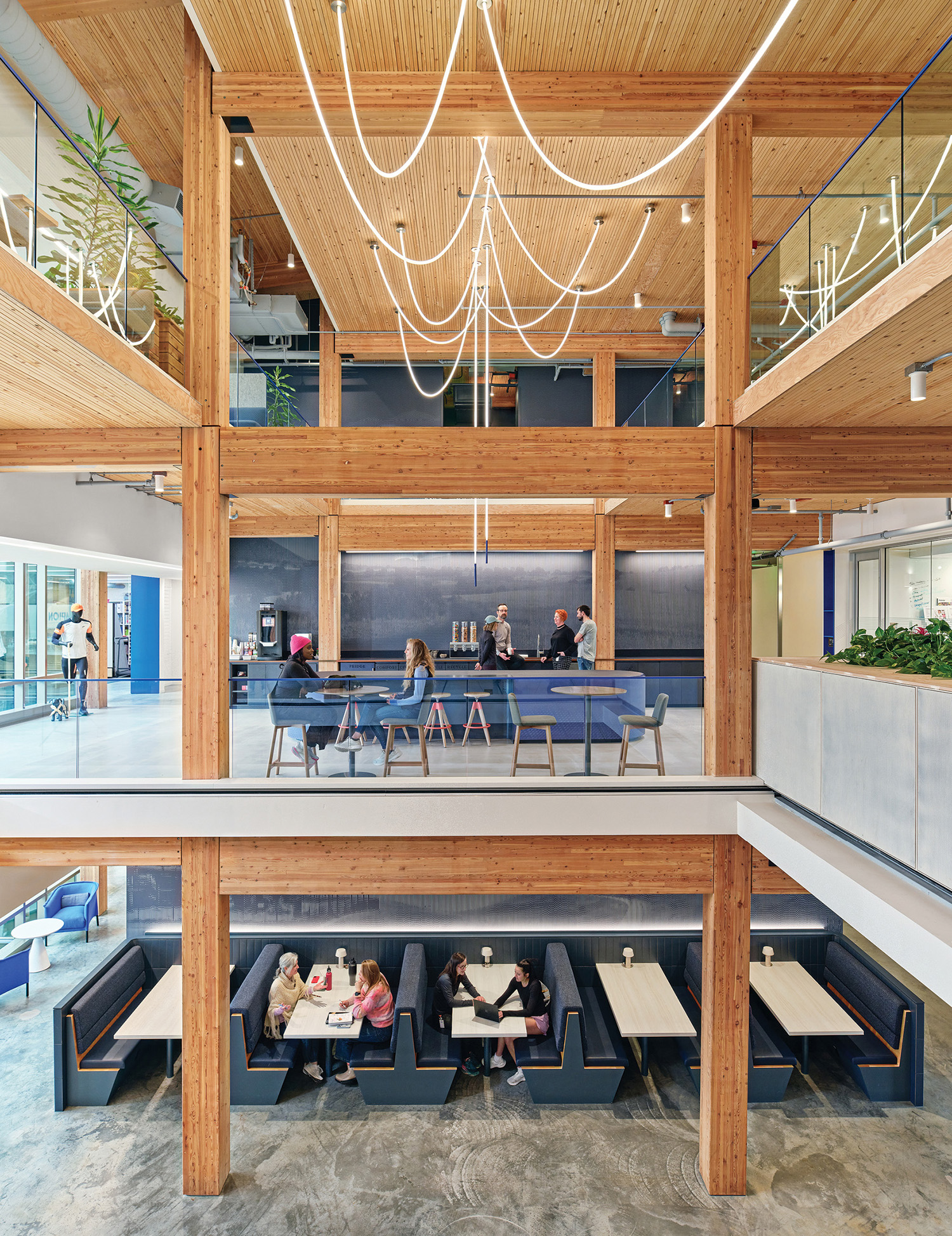
“Our idea was to make you feel connected the moment you step off the elevator,” Mullenix says. There’s no elevator vestibule; you land in the buzzing atrium. In the surrounding spaces, footwear developers can 3-D print a sole, experiment with different fabrics, and browse designs for upcoming seasons. In the gym, professional athletes test products on treadmills or turf. “They’re constantly pushing the product until it breaks in,” Mullenix adds.
He and his team applied a similar principle to the interior. “Like your favorite shoes, the building will get better with time as you use it,” he explains. “It had to feel comfortable on day one but be able to change to accommodate more people and new technology.” They developed what they call “infrastructure walls,” thick partitions that house MEP systems and conduits. Other dividers are drywall with no wiring; they can be torn out easily to remove a small conference room or expand a lounge, of which there are five.
Stride Into Innovation With This Office Design
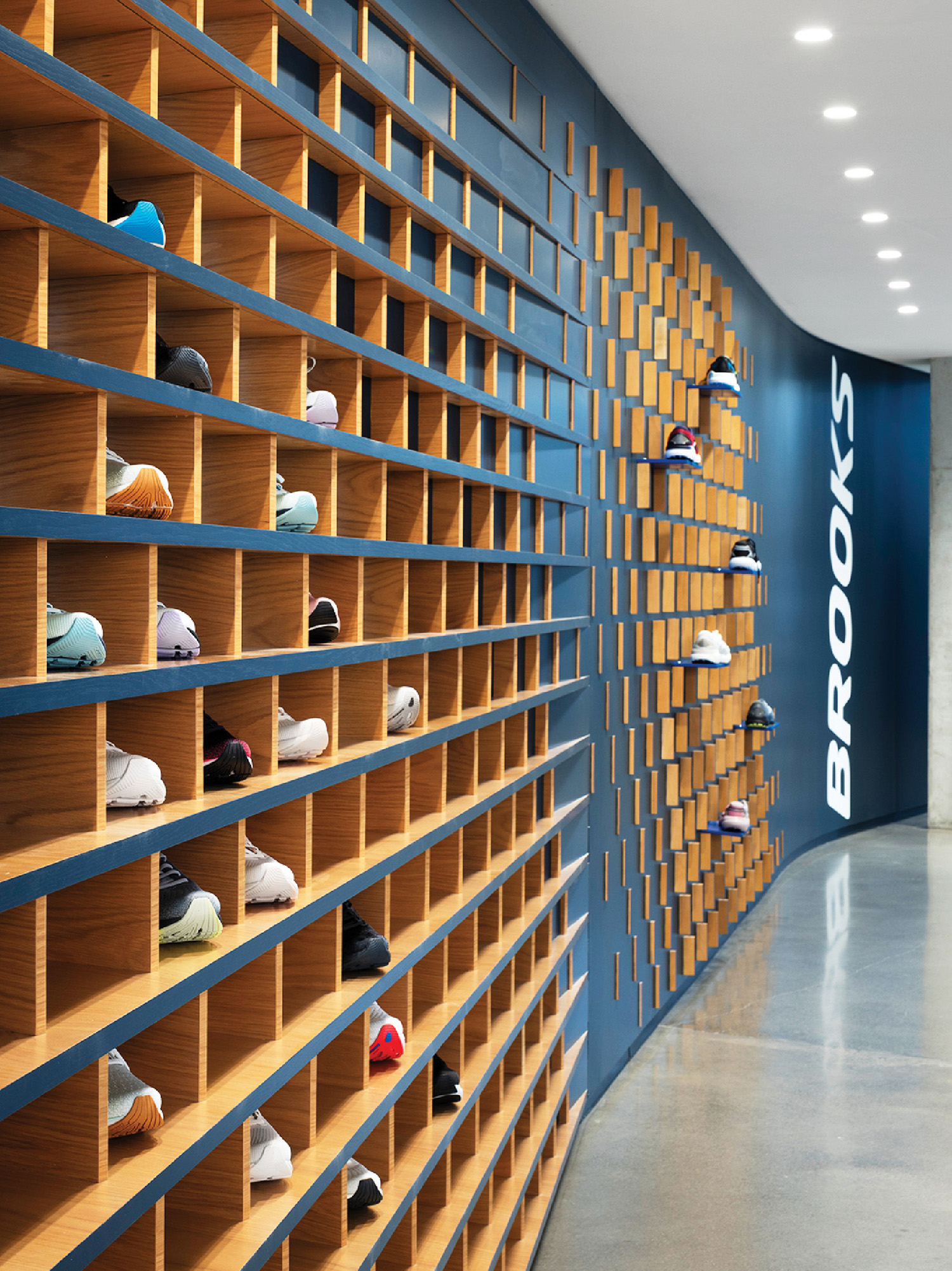
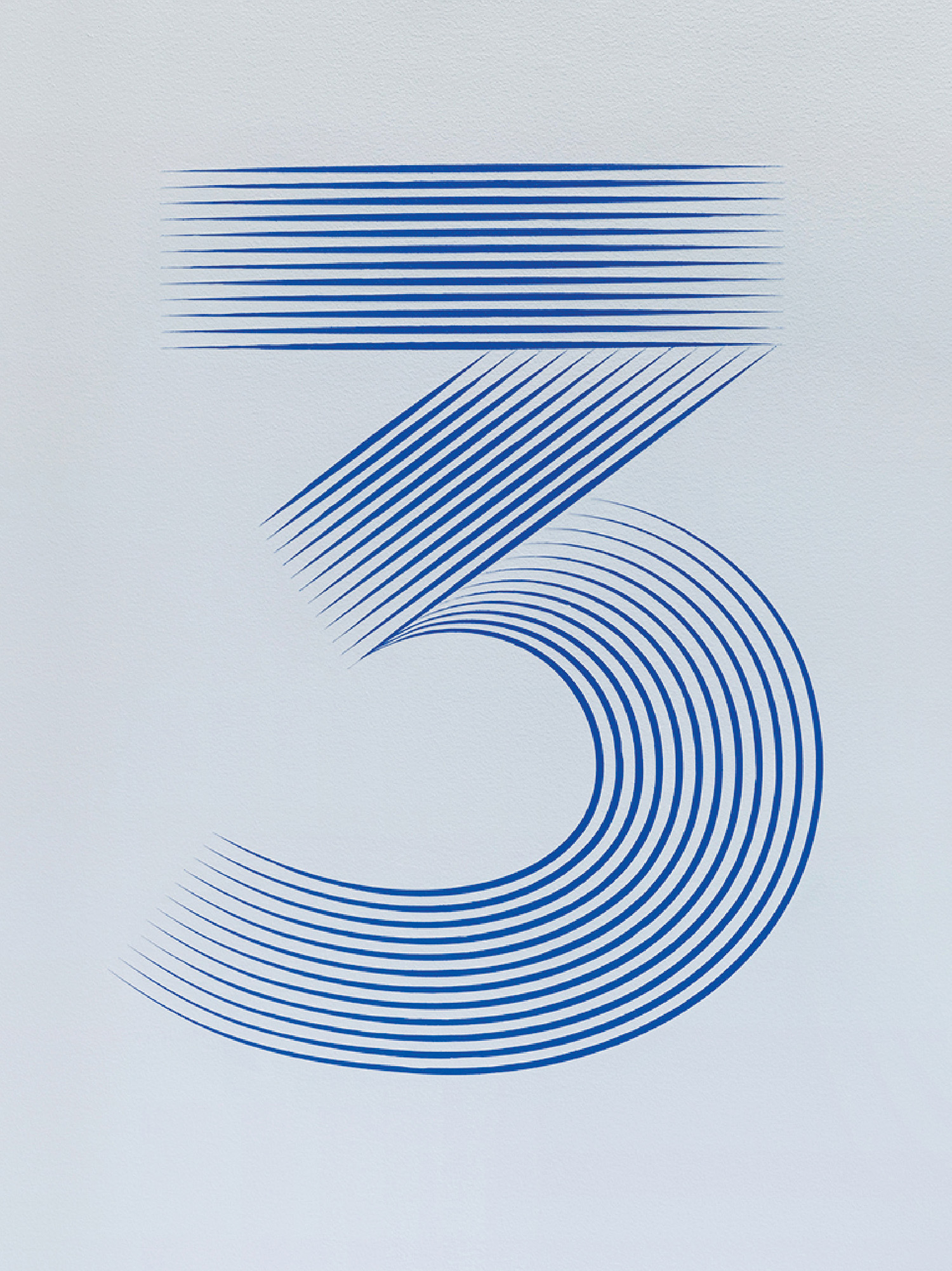
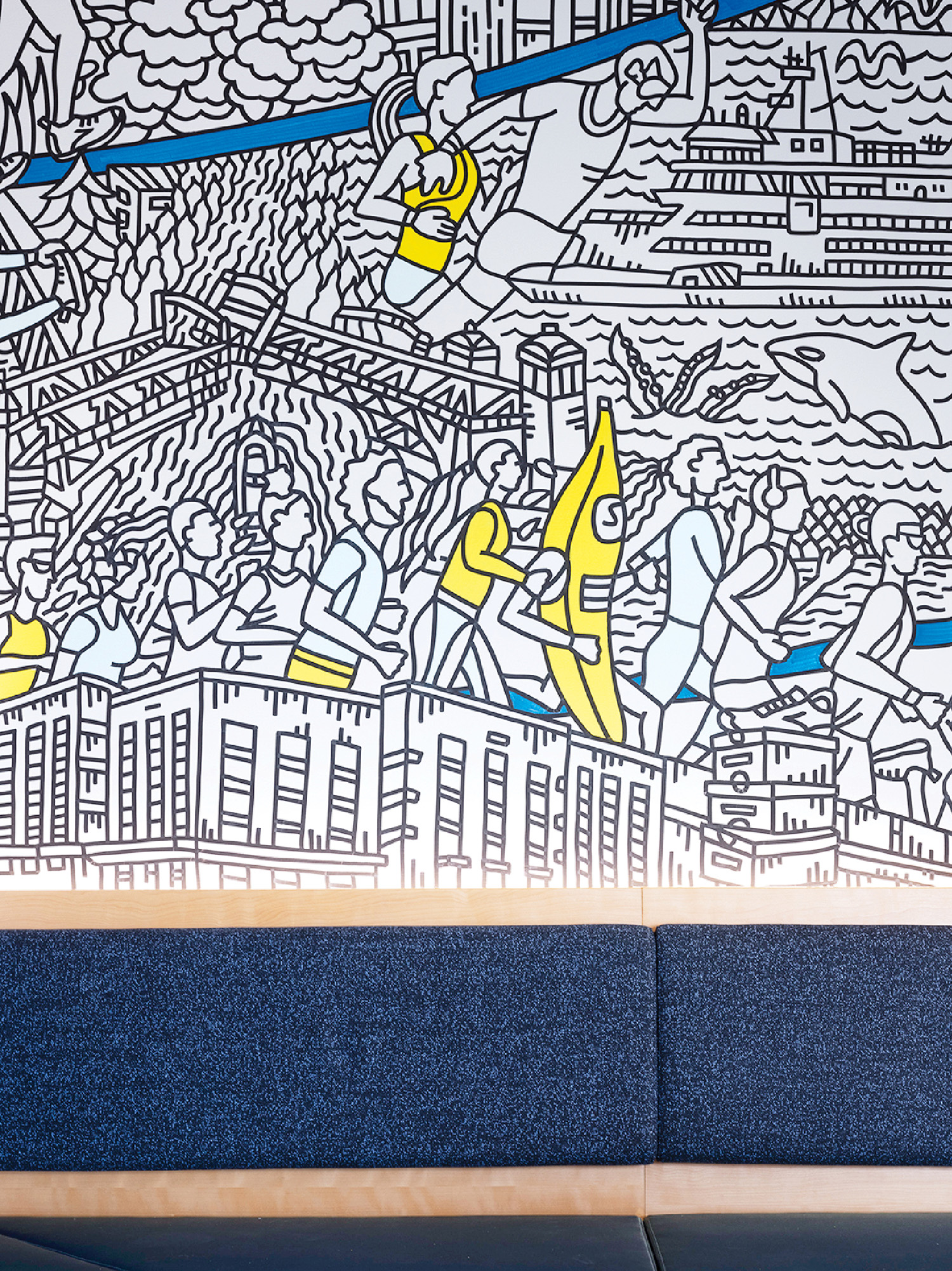
NBBJ wove in running references throughout. Some are literal: The headquarters displays sneakers, motivational graphics in Brooks blue, and, in the café, a 50-foot mural by Seattle artist Shogo Ota inspired by the company’s history. Track lines on the walls and floor provide wayfinding.
But other allusions are more subtle. Mullenix wrapped a pantry kitchen island in resin, adding a custom texture inspired by the treads of Brooks footwear. Above it hang flexible LED ropes that resemble shoelaces, their ends customized with Brooks aglets (plastic shoelace caps). Downstairs, the backlit reception desk is upholstered in a porous fabric that emulates sneaker mesh. Behind it, 8-foot-long shoelaces form a textured screen. “They make a direct connection to the brand without being too on the nose,” Mullenix notes.
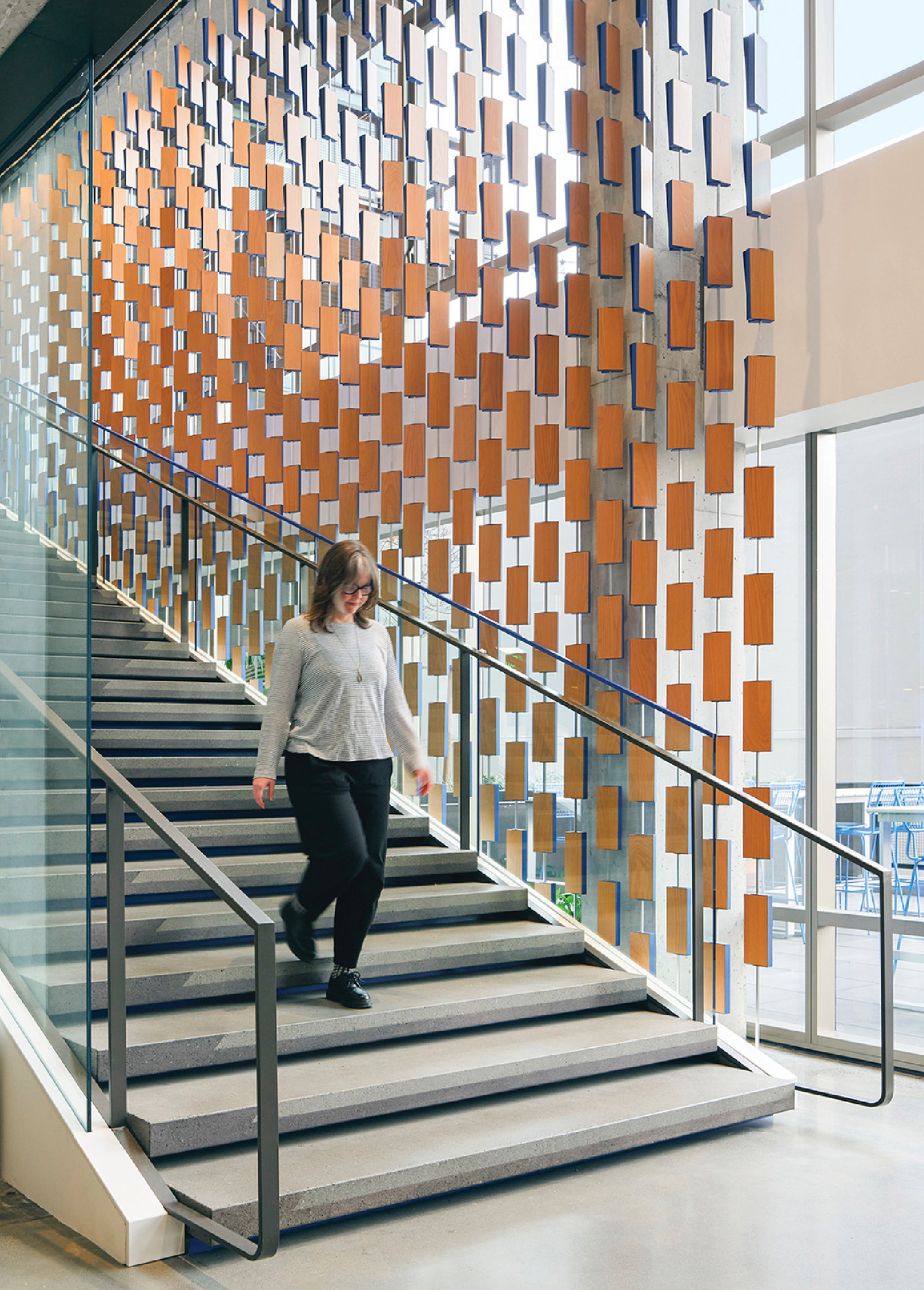
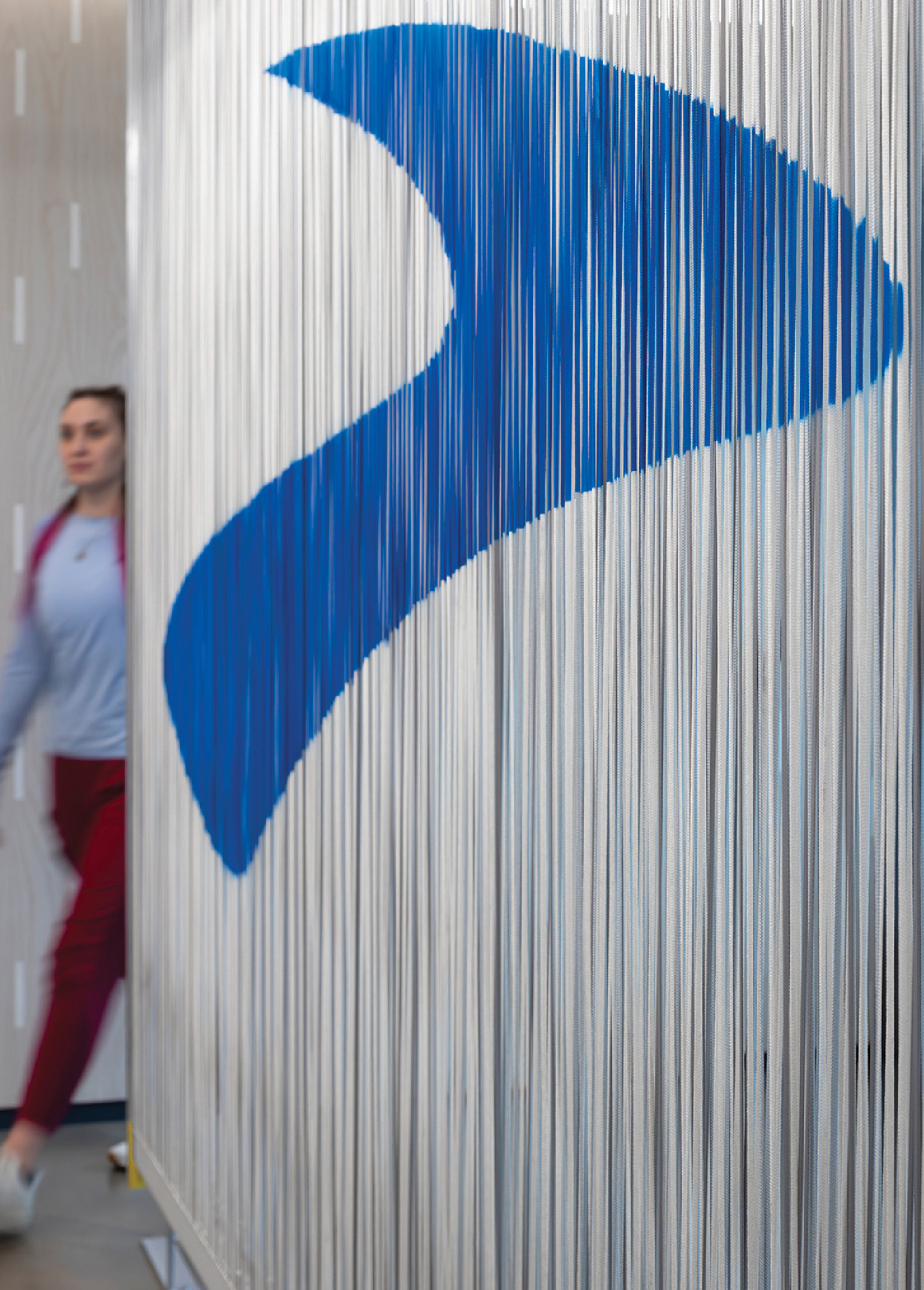
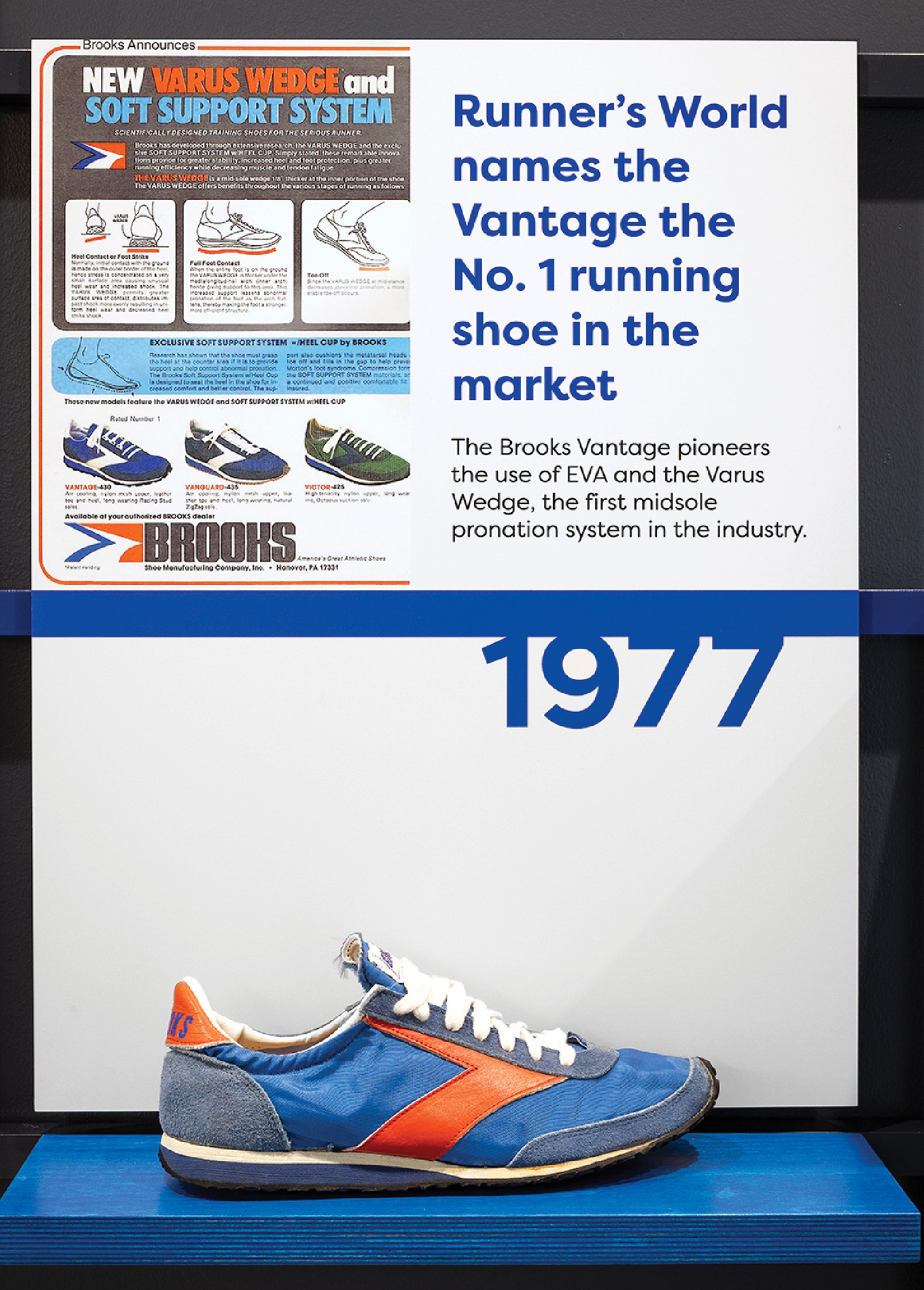
The same can be said of a nearby screen installed along stairs to the second floor, where windows face an unsightly back alley. Mullenix obscured the view with shoebox-size white-oak rectangles hung from vertical cables. Each wood panel has a painted metal shroud that angles out like the lid of a box, revealing shades of blue and orange. “We were looking to capture what it feels like on a morning run along the water, with the sun dappling the trees—and the joy that comes from movement,” Mullenix recalls.
The screen is denser at the bottom, but as the stairs are climbed, the panels turn out to bring in more light. Sun and shadow dapple the stairway in changing patterns throughout the day, energizing what could otherwise be a dead space. Runner or not, you get an endorphin boost.
A Behind-the-Scenes Look at Brooks Running HQ Designed By NBBJ
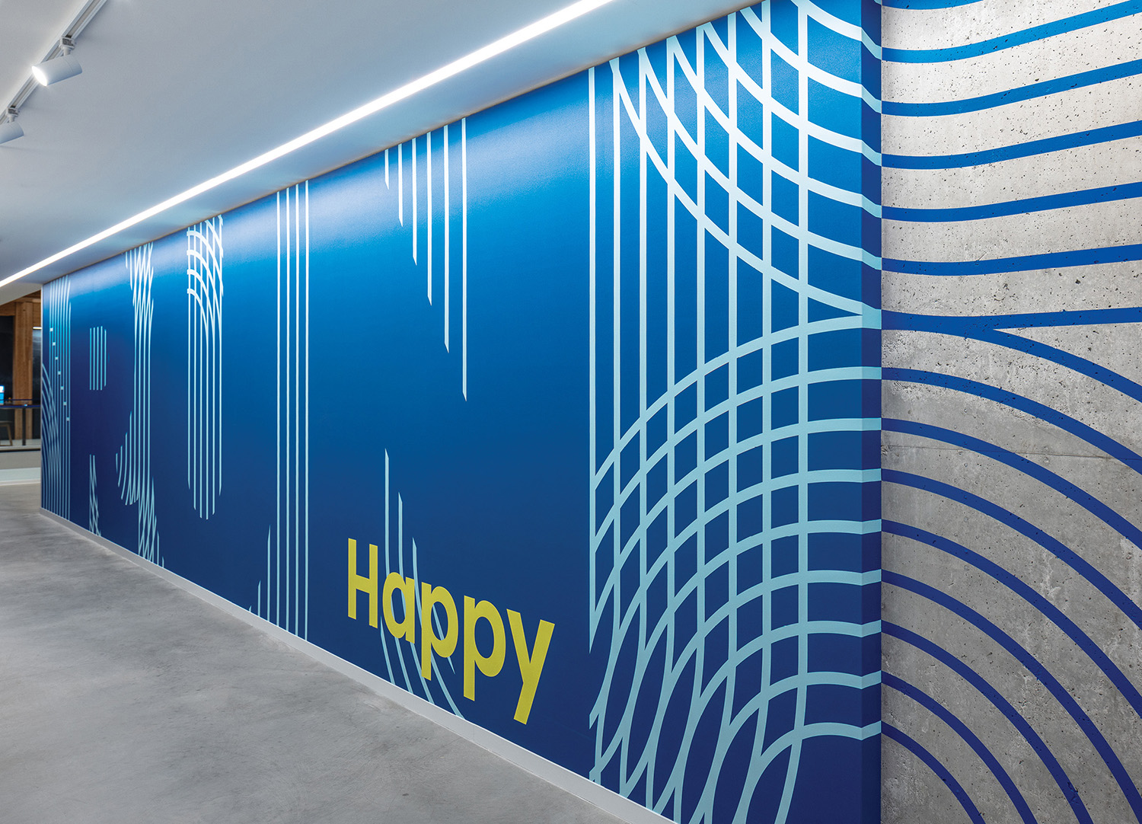

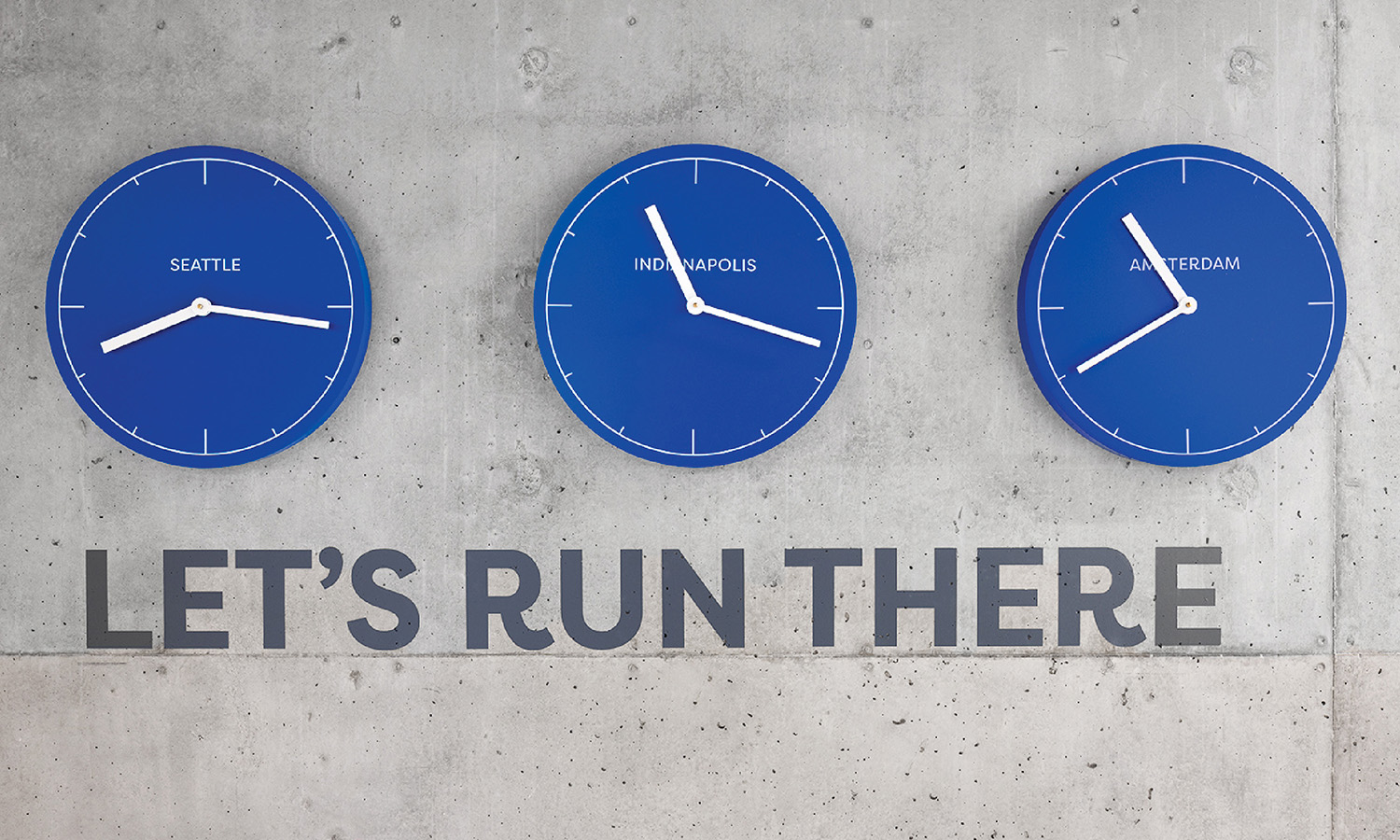
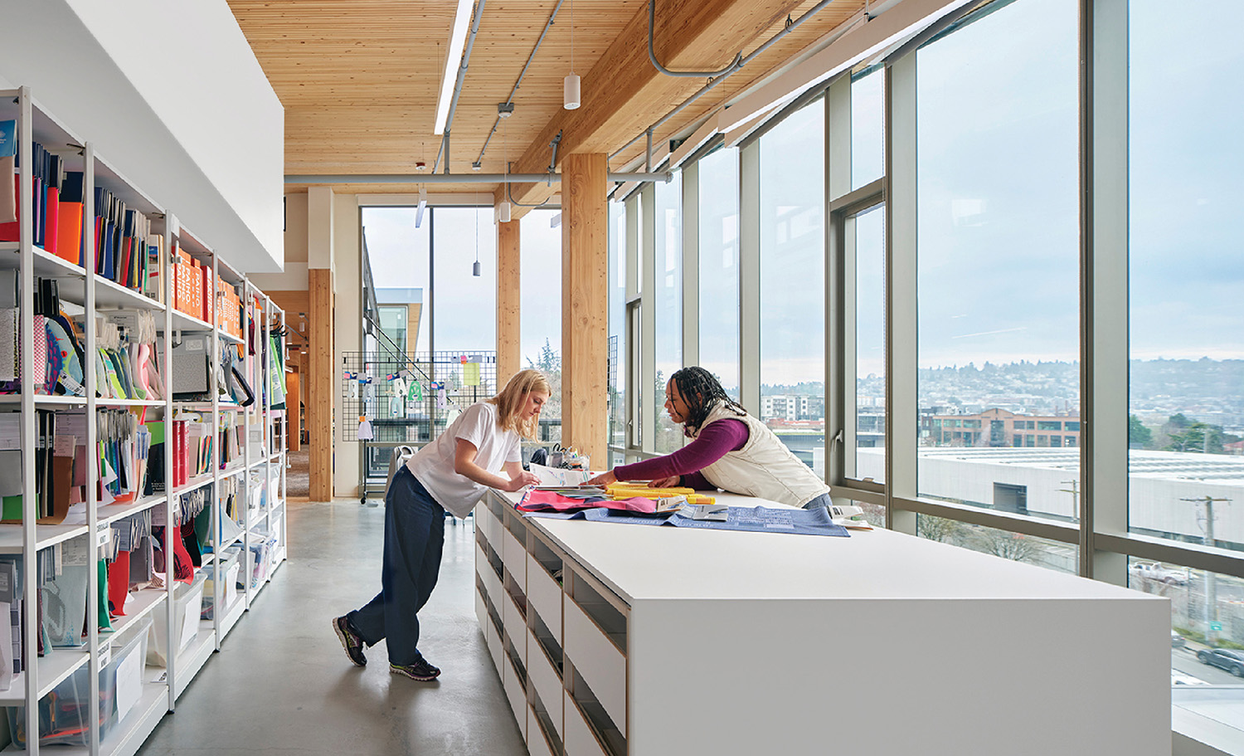
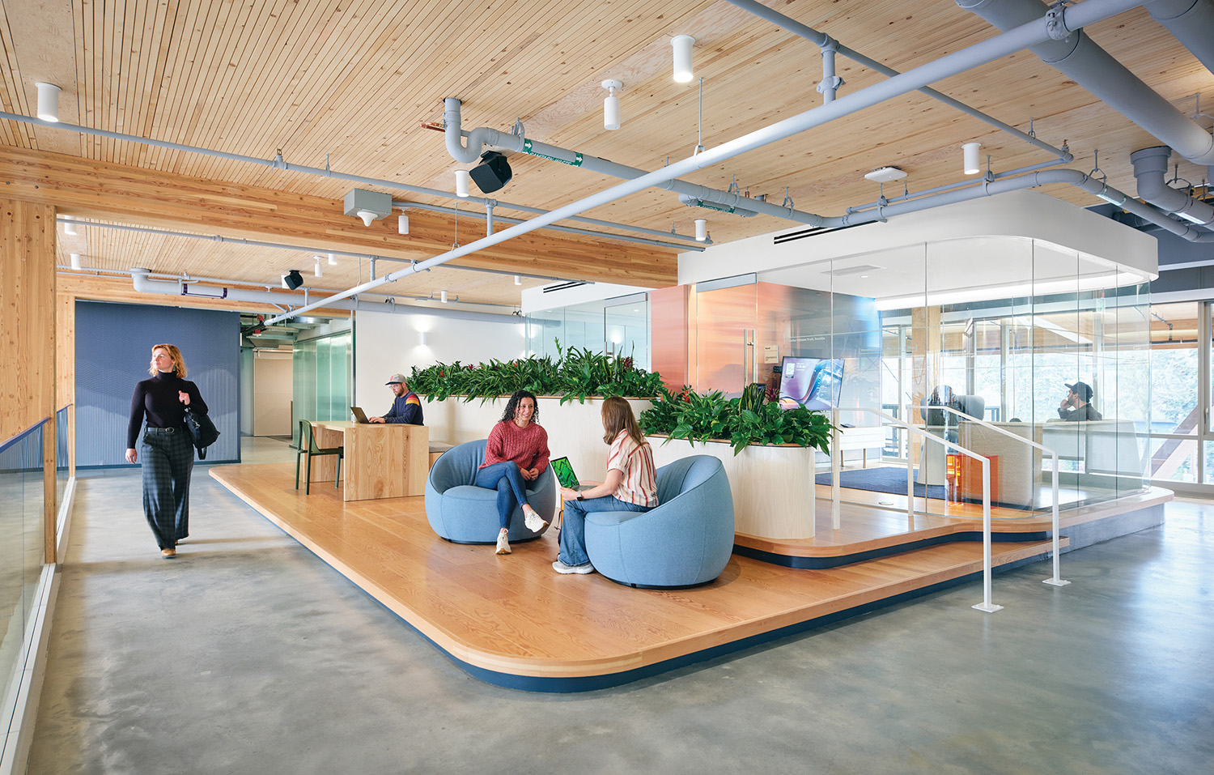
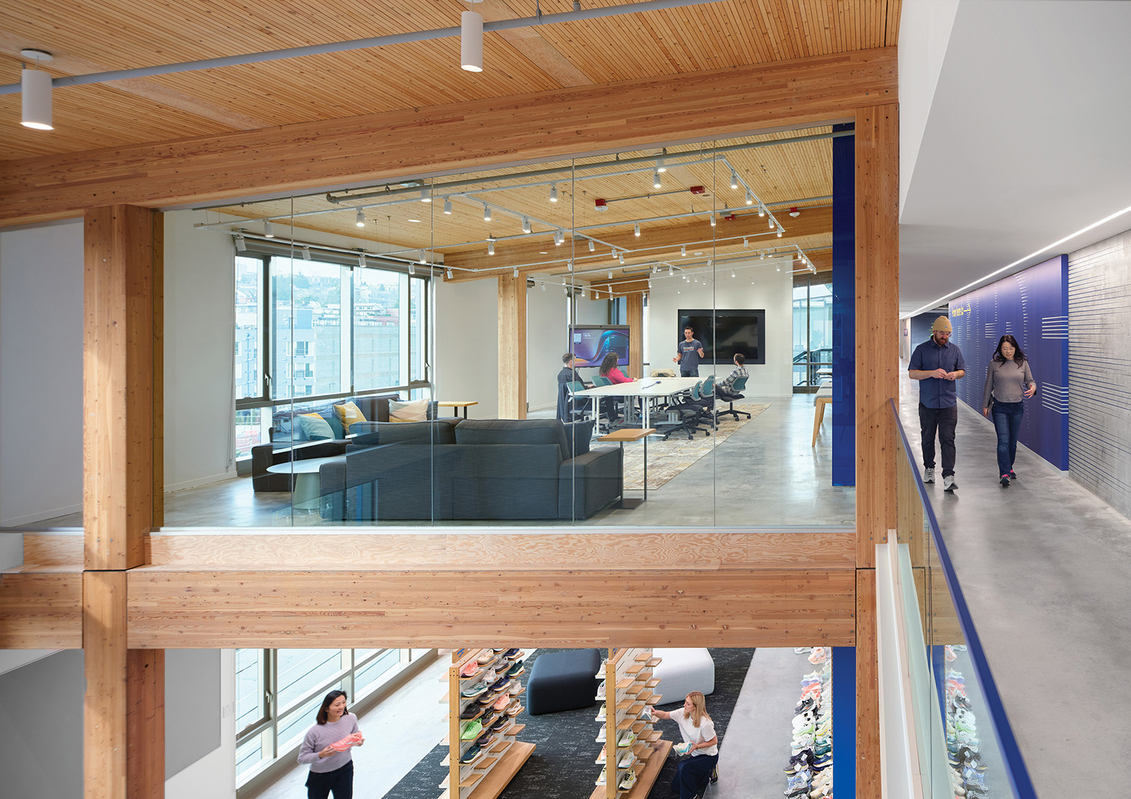
PROJECT TEAM
NBBJ: KELLY GRIFFIN; ALICIA JENKINS; JASMINE MITCHELL; BEN SPICER; MILES STEMPER; EMILY YENSLAND; ERIC LEVINE; ELLIOT RUPESTOCK; CHRISTINA SAKURA; MANDY SEEVER; JONAS KUO. CREO INDUSTRIAL ARTS: CUSTOM GRAPHICS FABRICATION. COUGHLIN PORTER LUNDEEN: STRUCTURAL ENGINEER. BURO HAPPOLD: MEP. GLUMAC: AV, IT. MISSION BELL: MILLWORK. SELLEN: GENERAL CONTRACTOR.
PRODUCT SOURCES
FROM FRONT DREAMSCAPE: CUSTOM WALLCOVERING (HALL). CARNEGIE FABRICS: DESK FABRIC (RECEPTION). KOROSEAL: WALLCOVERING. ANTHOLOGY WOODS: PLATFORMS (LOUNGES). CREATIVE MATERIALS CORP: BANQUETTE TILE (LOUNGE). GRAND RAPIDS CHAIR: TABLE, BENCHES. BLU DOT: PENDANT FIXTURES. FORMICA: CUSTOM CASEWORK (LIBRARY). LUKE LAMP CO.: LED ROPES (ATRIUM). 3FORM: ISLAND (PANTRY). PEDRALI: STOOLS. LUUM: BANQUETTE FABRIC (CAFÉ). MOOOI: CHAIRS (TOP-FLOOR LOUNGE). THROUGHOUT BENJAMIN MOORE & CO.: PAINT.
read more
Projects
Sip The Day Away In Bruno Coffee’s Latest Outpost In Toronto
For Bruno Coffee’s latest outpost in Toronto, Architecture Riot creates a minimalist atmosphere that encourages customers to sip slowly.
Projects
Catch The Waves At This Airy La Jolla Coastal Escape
AMMOR Architecture expanded this La Jolla beach home using a durable material palette and neutral furnishings to highlight the stunning ocean views.
