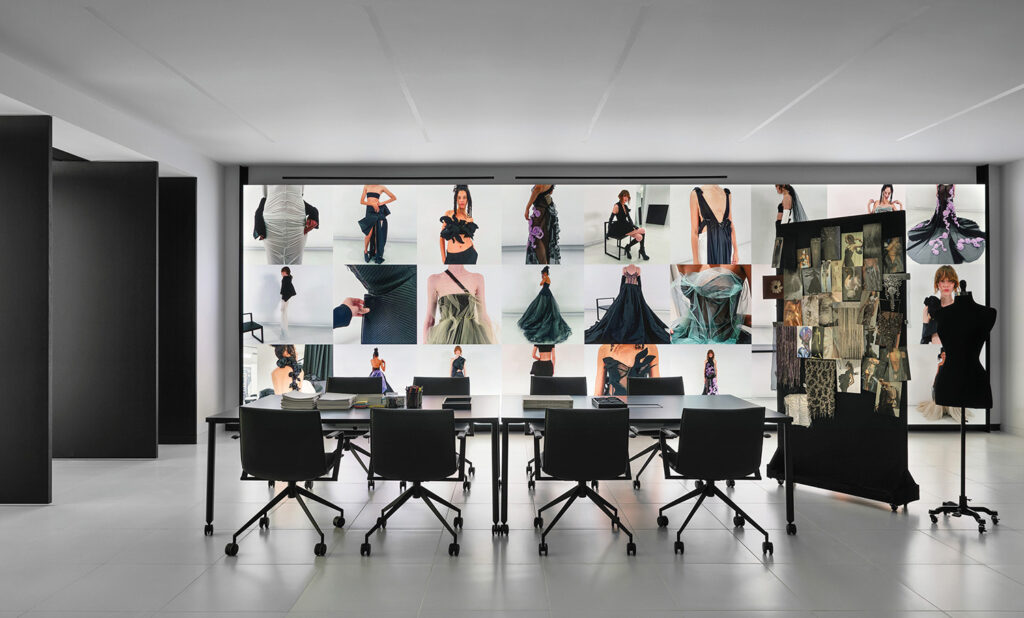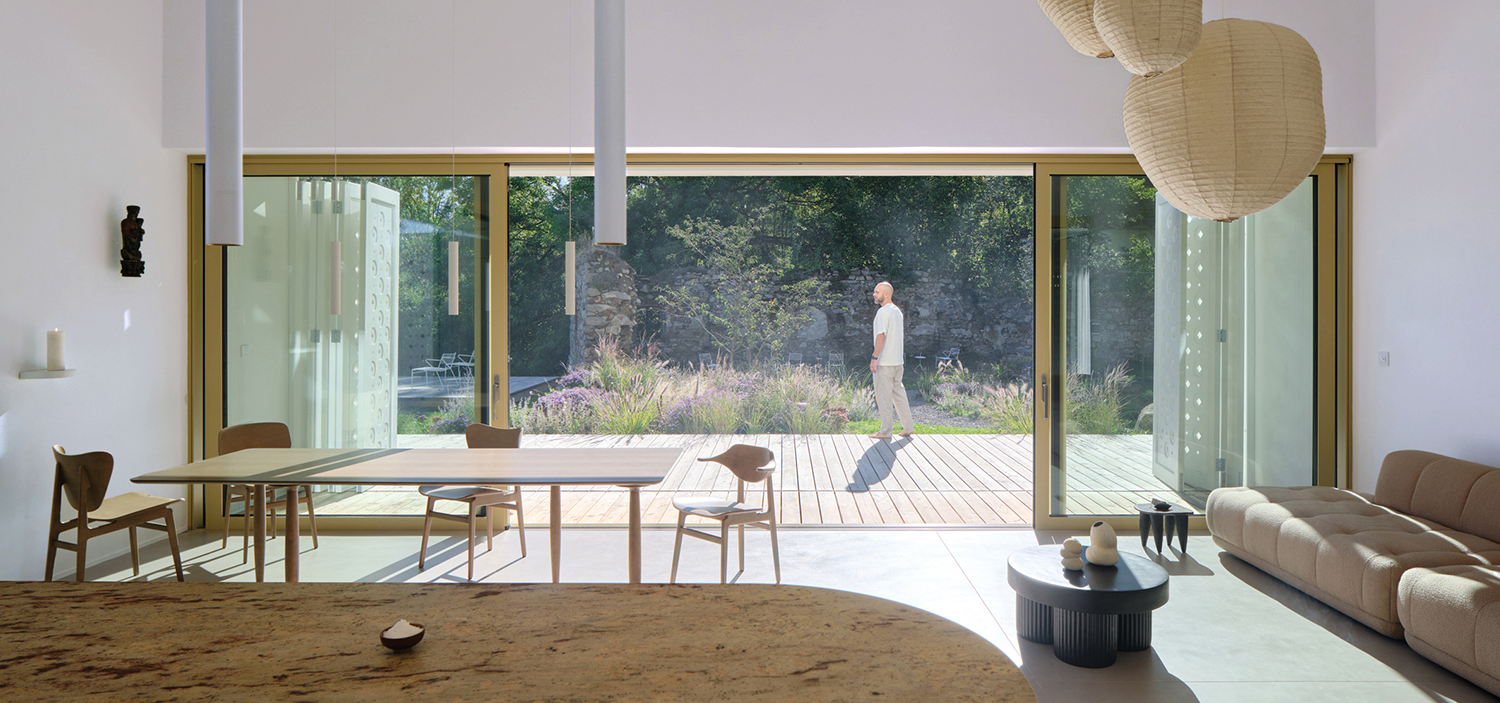
This Home Serves As A Peaceful Sanctuary In The Czech Republic
Looking for a home to renovate outside of Prague, architect Jan Žaloudek and his wife, Jolanta Trojak, an art historian and writer, stumbled upon an exceptional plot of land where they could build one instead. The culturally protected parcel, located in Kamenná Lhota, Czech Republic, a tiny village about an hour’s drive southeast of the city, was once the garden of the neighboring baroque château, where famed violinist Oskar Nedbal composed his operetta Polska Krev in 1913. They immediately fell in love with the site. “We were captivated by the centuries-old trees, the crumbling stone border wall, the countryside views, and the favorable orientation,” Žaloudek recalls.
In dreaming up the creative couple’s longed-for refuge, Žaloudek abided by his philosophy that a home should be a temple for living. Accordingly, the structure, nicknamed Oskar House, was inspired by chapels. “My goal,” he explains, “was to create a space with a sacred atmosphere that could vary according to the mood of the moment—a space in which it’s possible to gaze into the landscape one minute, and, in the next, cocoon yourself in a closed, meditative environment animated by light and shadow play.”
Jan Žaloudek Dreams Up A Meditative Home In Czech Republic
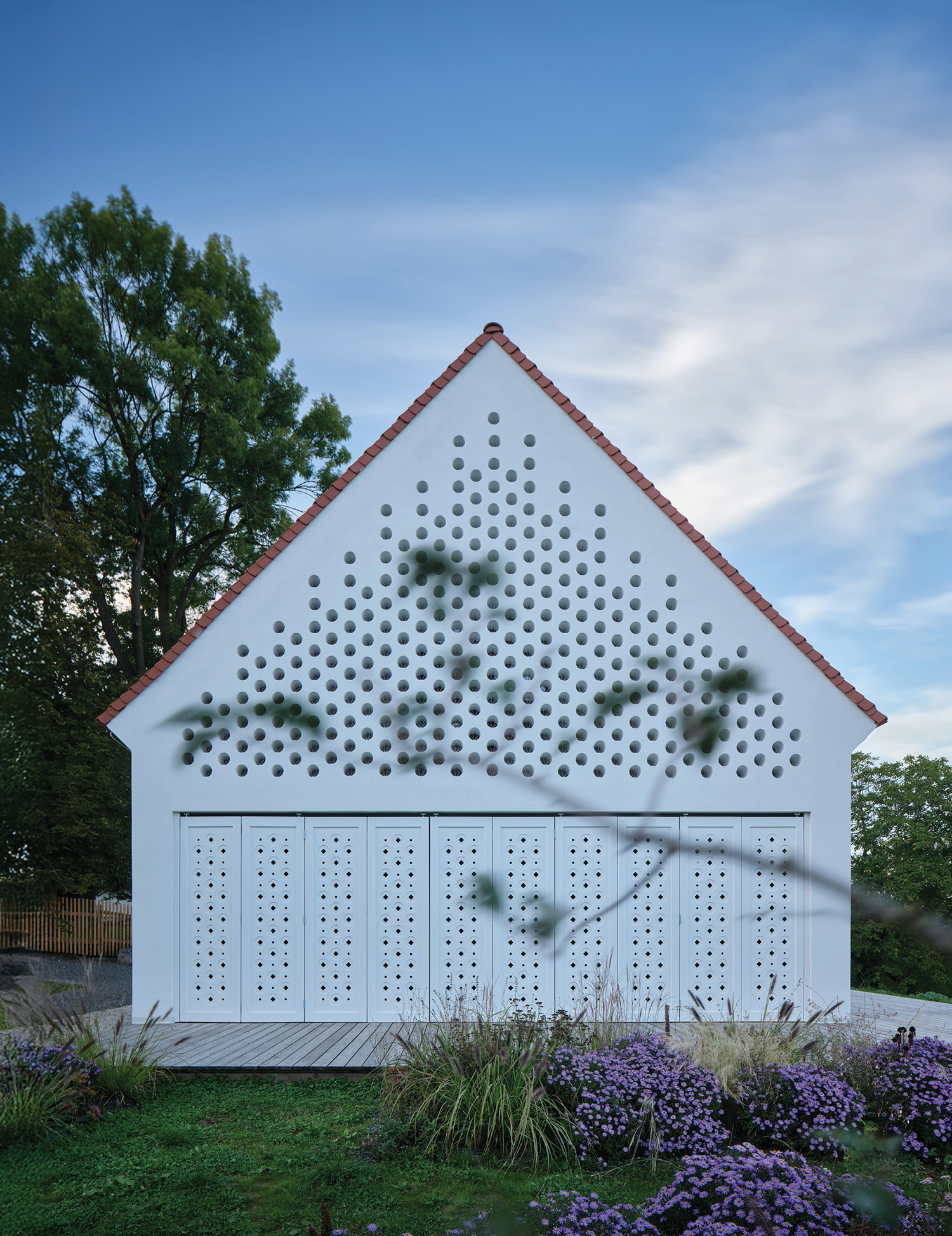
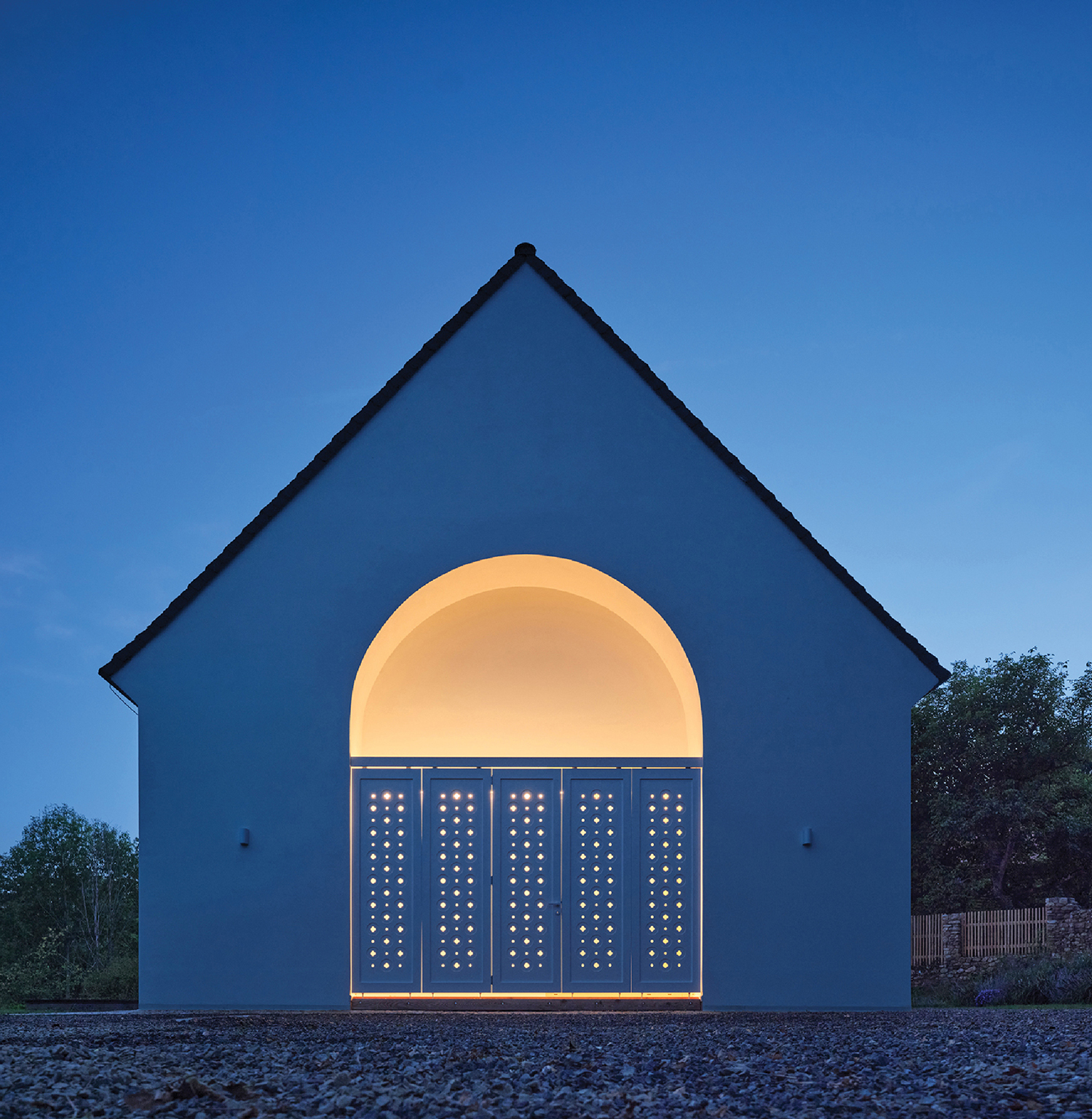
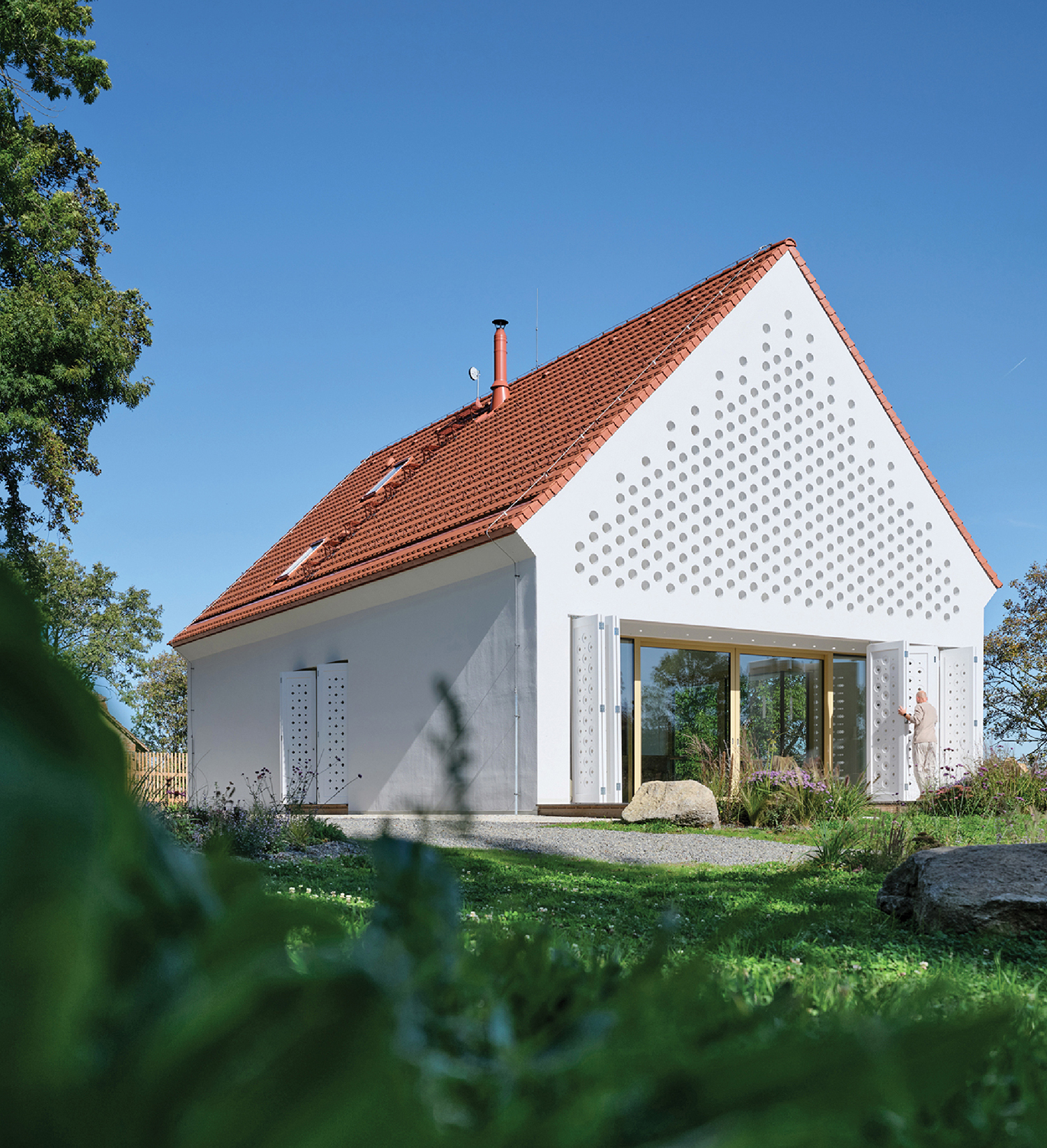
The compact 1,660-square-foot two-bedroom is defined by its gabled form, drawn from the local vernacular, and its perforated facades. Circular and quatrefoil-shape punctures in the masonry structure and the ground-floor sun shutters invite ventilation and cast what Žaloudek describes as “lacelike shadows” on the concrete floors. Folding open the spruce-and-fir shutters, which line all four sides of the house, allows the interiors to switch between an open and closed posture; aluminum-framed glass sliders forge further connection to the elements.
The decor reflects the duo’s shared interest in fine art and a contemplative approach to living, with furniture and artwork thoughtfully curated to create spaces that feel at once ecclesiastical and gallerylike. The heart of the home is the double-height open-plan living/dining area, its gable marked by a 6 ½-foot-wide circular window. Here, contemporary furnishings pair with vintage objects, such as a Gabonese ceremonial mask and a 19th-century carved-wood Madonna. Echoing an altar, a vaulted niche backdrops the kitchen, with an island clad in Shivakashi granite from India. And in the main bedroom suite, also on the ground floor, an ash bed and black-granite nightstands by Žaloudek complement a 19th-century Japanese folding screen and a large-scale contemporary canvas by Czech painter Antonie Stanová.
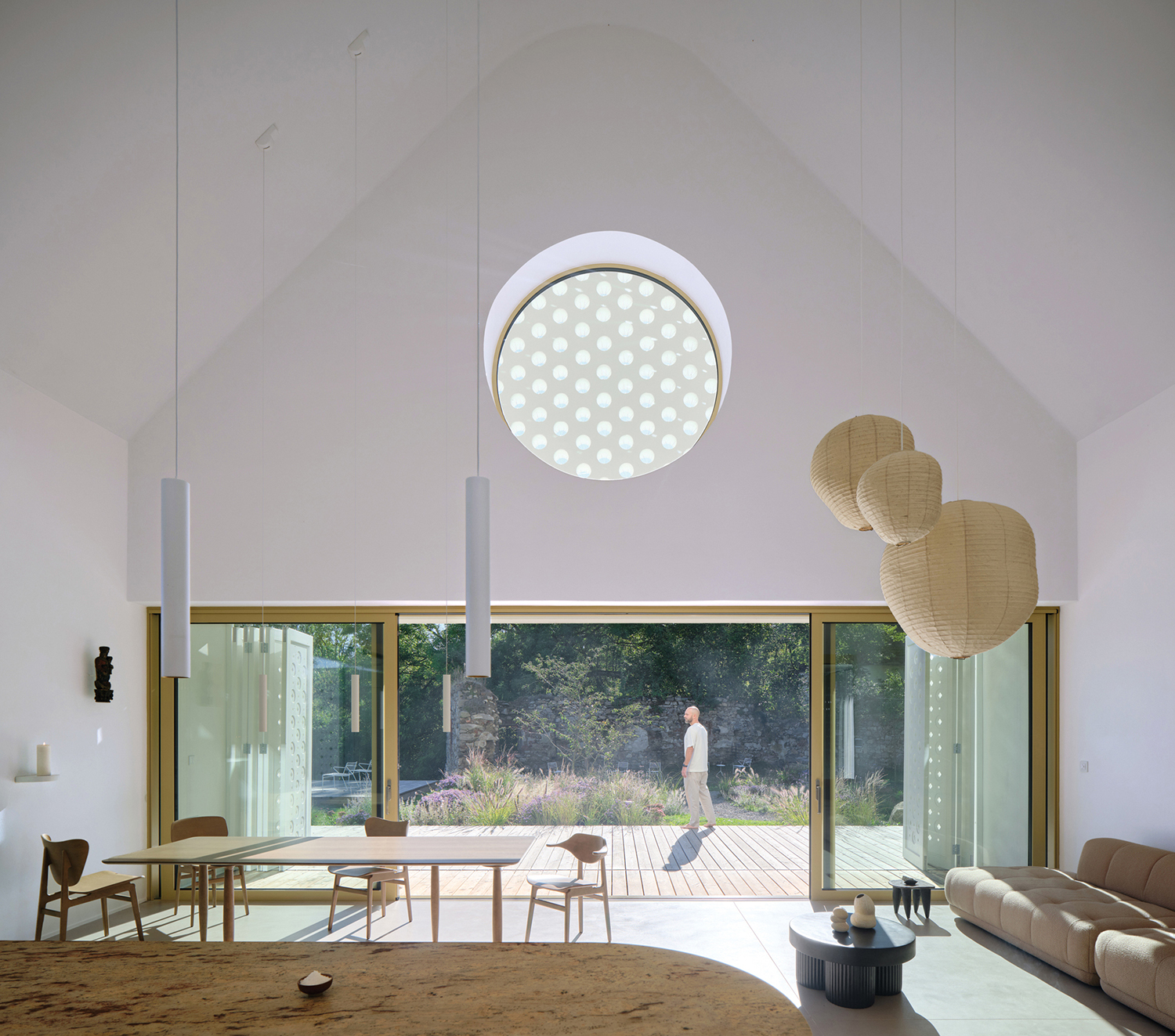
Žaloudek conceived the second level as its own self-contained guest apartment. It’s an inward-facing contrast to the open lower level, a skylit retreat where sculptures by Vanda Hvízdalová rest on travertine pedestals. A staircase leads up from the sleeping area to a mezzanine study. “Each part of the house has a different purpose and atmosphere,” Žaloudek explains. “When you’re craving privacy, you can shut yourself away with a book in the study. Or, if you want to connect with the world, you open the downstairs shutters, and you’ll hardly know where the house ends and the landscape begins.”
Walk Through This Charming Home By Jan Žaloudek In The Countryside
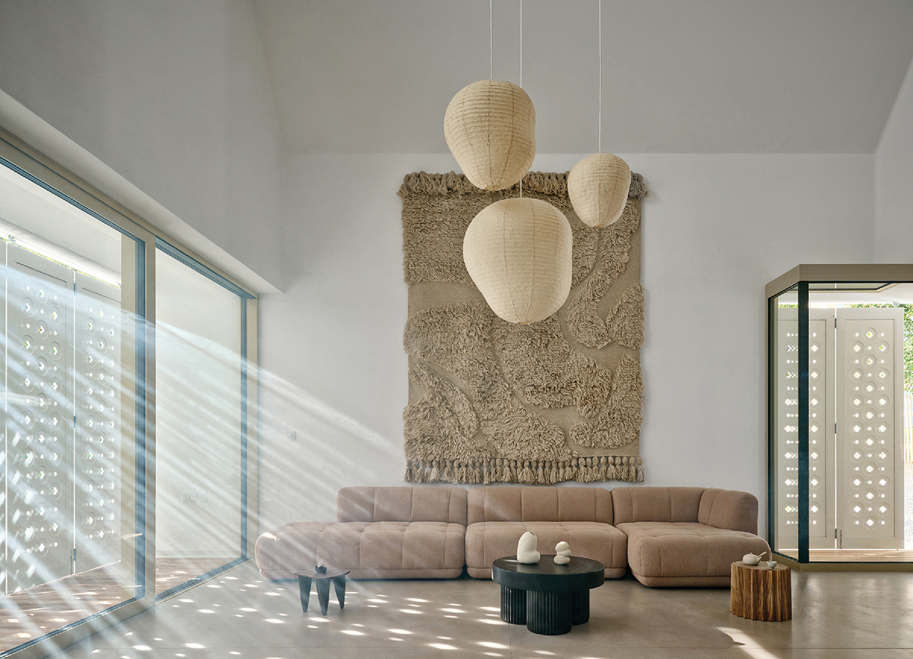
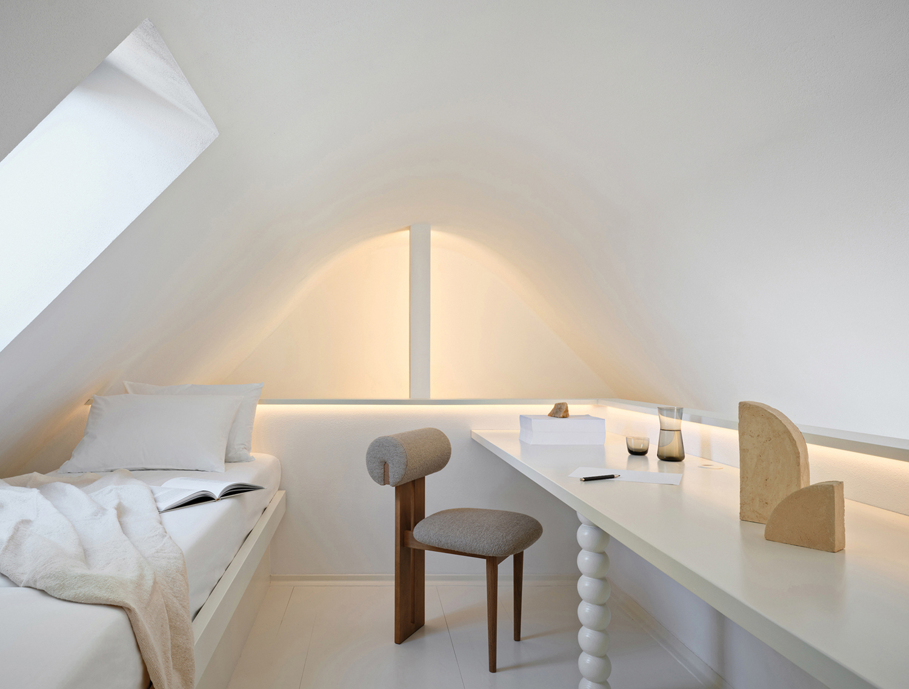
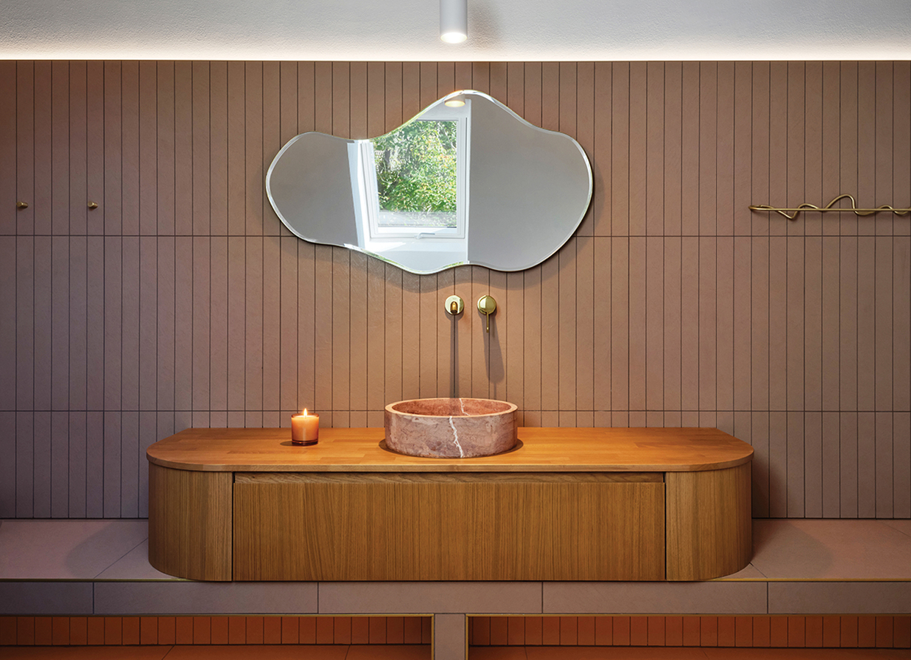
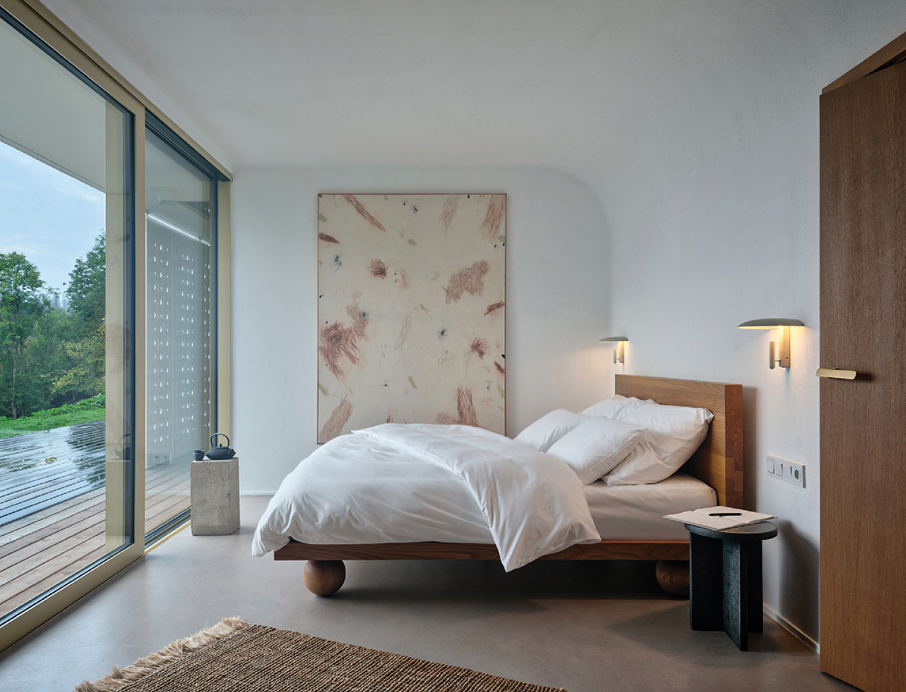
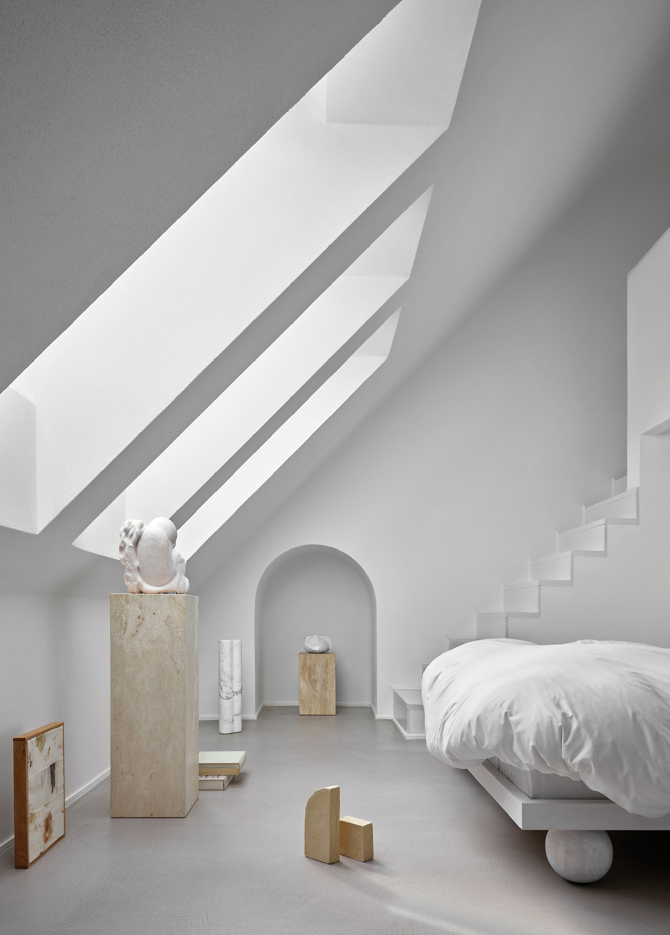
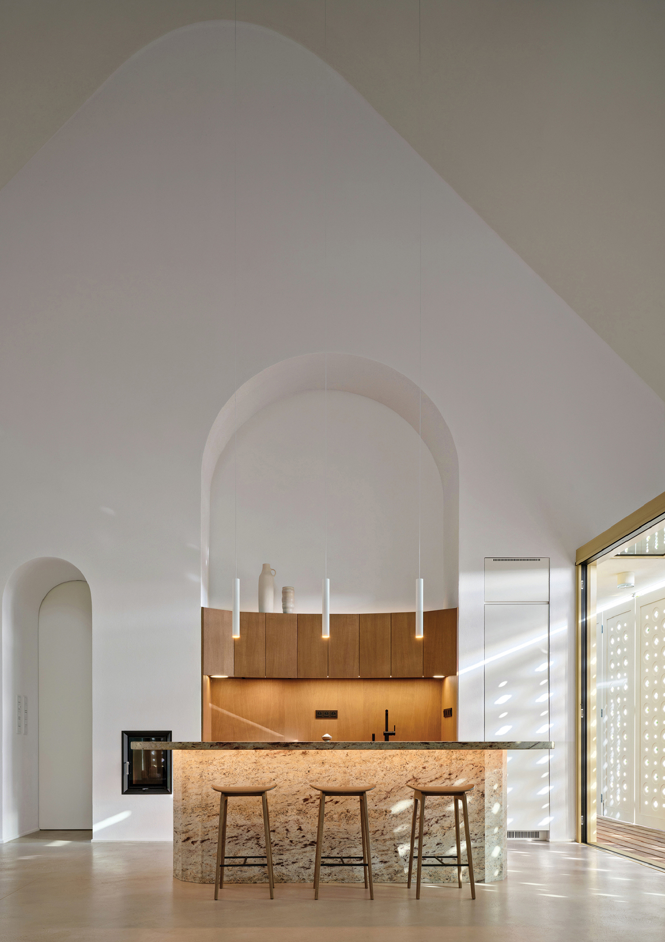
PROJECT SOURCES FROM FRONT NORR11: TABLE, CHAIRS (DINING AREA), LARGE COCKTAIL TABLE (LIVING AREA), CHAIR (STUDY), STOOLS (KITCHEN). HAY: SOFA (LIVING AREA). CAPPELEN DIMYR: TAPESTRY. SYNESTÉ: SMALL COCKTAIL TABLE. MICHAL JANIGA: STOOL (LIVING AREA), TEA TABLE (MAIN BEDROOM). FERM LIVING: PENDANT FIXTURES (LIVING AREA), MIRROR (BATHROOM). BEGA: PENDANT FIXTURES (KITCHEN, BATHROOM). TALKA DECOR: MARBLE PILLAR (GUEST BEDROOM), SINK (BATHROOM). MARSET: SCONCES (MAIN BEDROOM). THROUGHOUT JOLANTA TROJAK: ART CONSULTANT. ATELIER ROUGE: LANDSCAPE ARCHITECTURE. PROJEKTY S+S: CONSTRUCTION.
read more
Projects
Vera Wang’s Sleek HQ Redefines Fashion With Minimalist Elegance
Not just wedding dresses anymore, Vera Wang relocates to a Manhattan headquarters by BMA Architects that’s pared-down, multipurpose, and downright chic.
Projects
30 Cool and Captivating Hotel Lobby Designs
The design of a hotel lobby can make or break a first impression. Check out these 30 curated spaces that entice guests to stay awhile.
