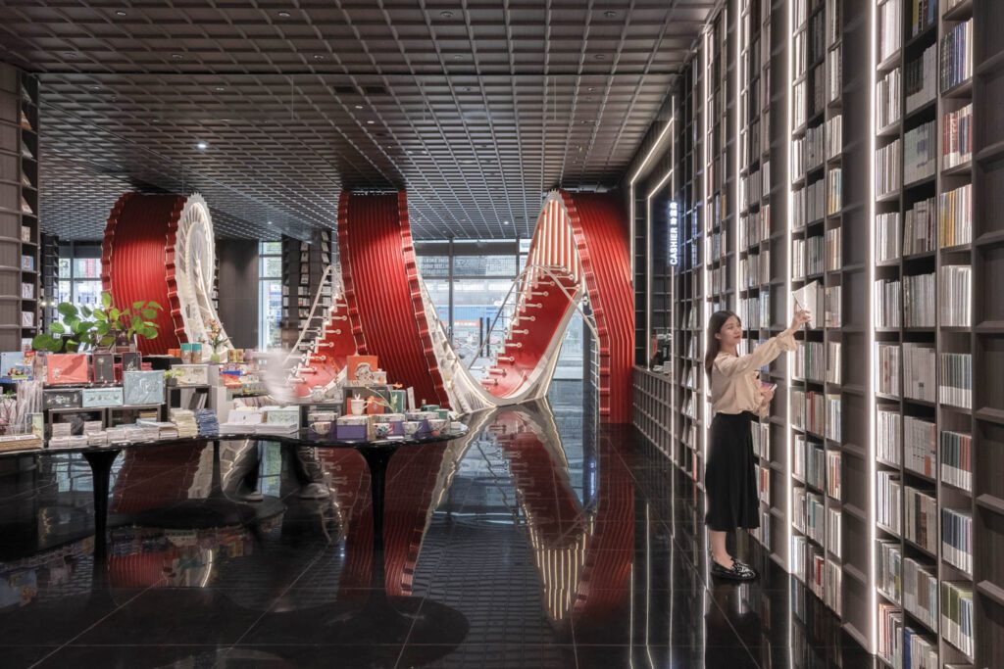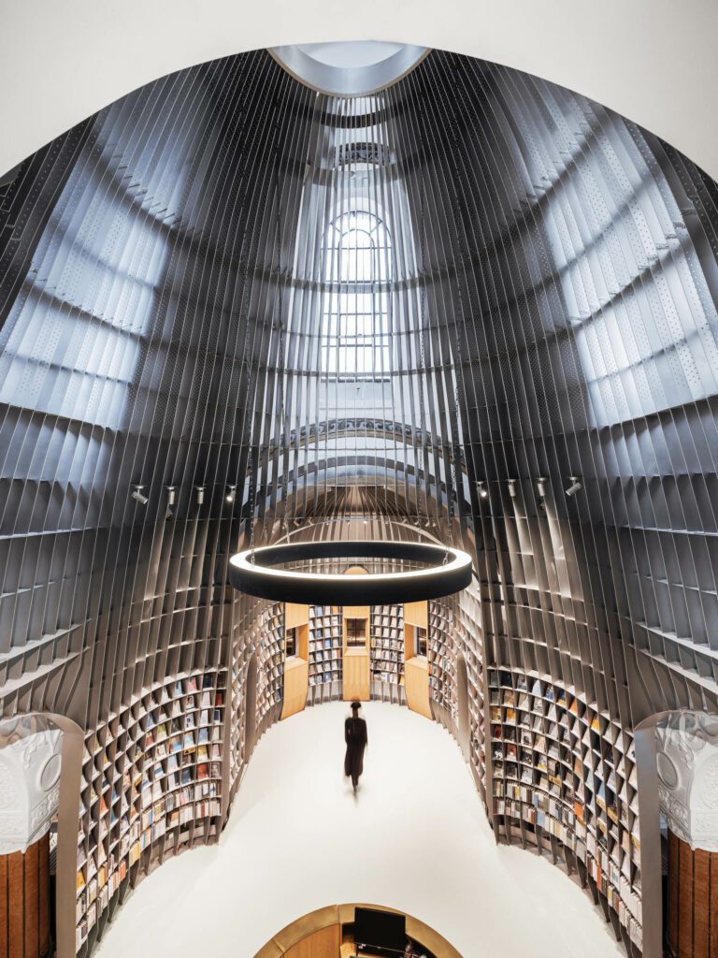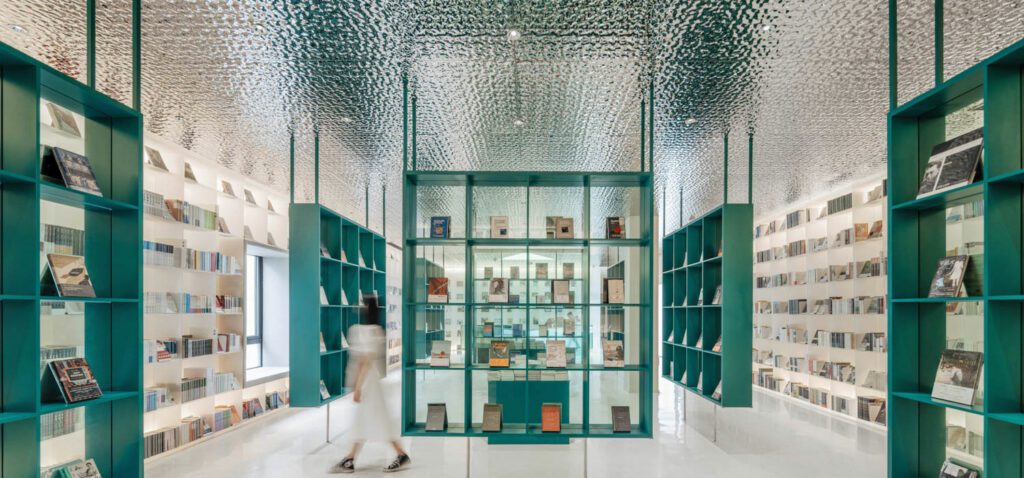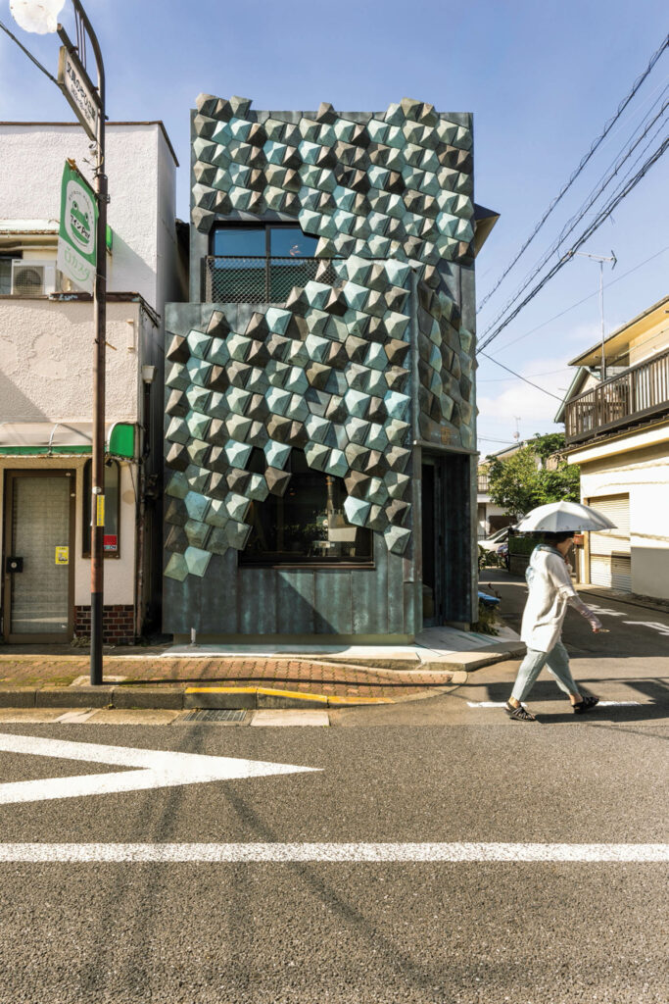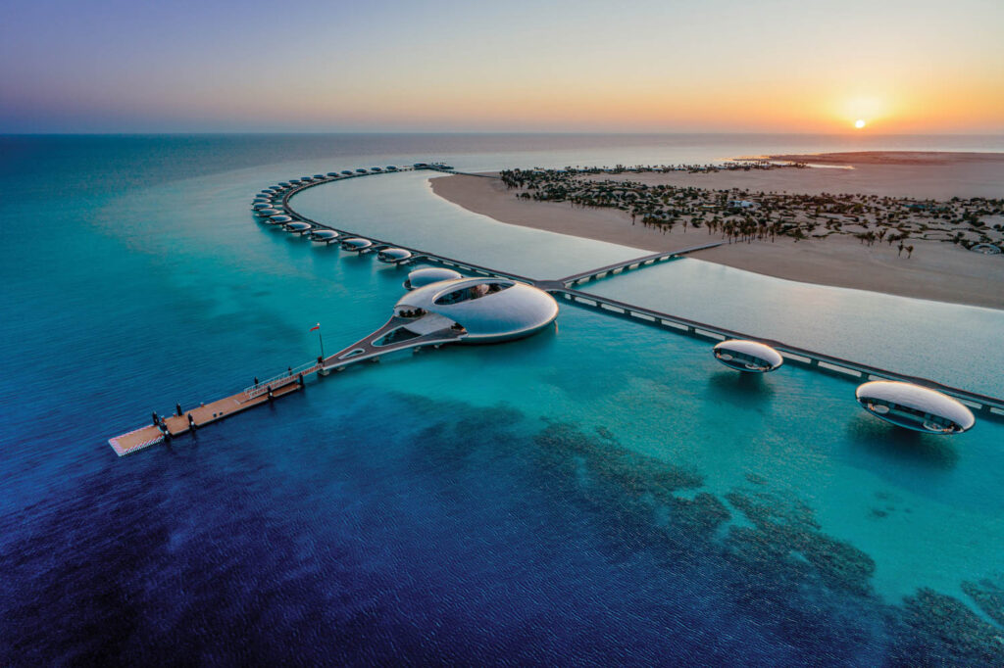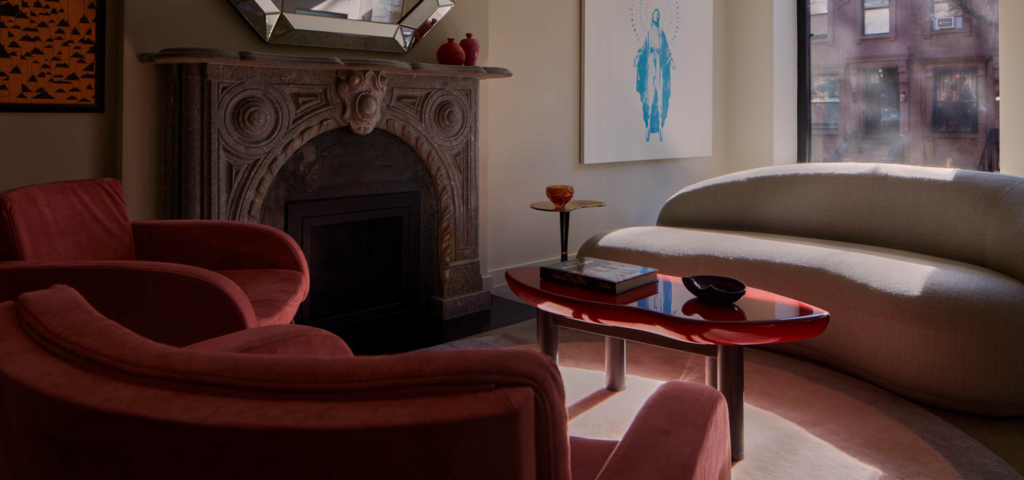
Panorama Design Group Goes Beyond Books with Reading Mi in Foshan, China
In the atrium of a bustling shopping mall in Foshan, China, there is an oasis of calm. It’s the Reading Mi bookstore, a conceptual space from the Yoyi Books brand. Panorama Design Group, led by founder Horace Pan, took inspiration from the books’ forms and translated them into architectural features throughout the space. Take the aluminum slats in the double-height ceiling of the entrance hall, bent to look like a book laying open. The plan progresses through multi-functional spaces that go beyond browsing and buying books; visitors might see a presentation in the theater, engage in creative play in the children’s space, or have a drink and a bite to eat in the café. This austere, airy store, is filled with wood and wood-look elements, from timber floor tile to the beech-wood veneer cash-wrap desk. It’s like a temple to the printed word.

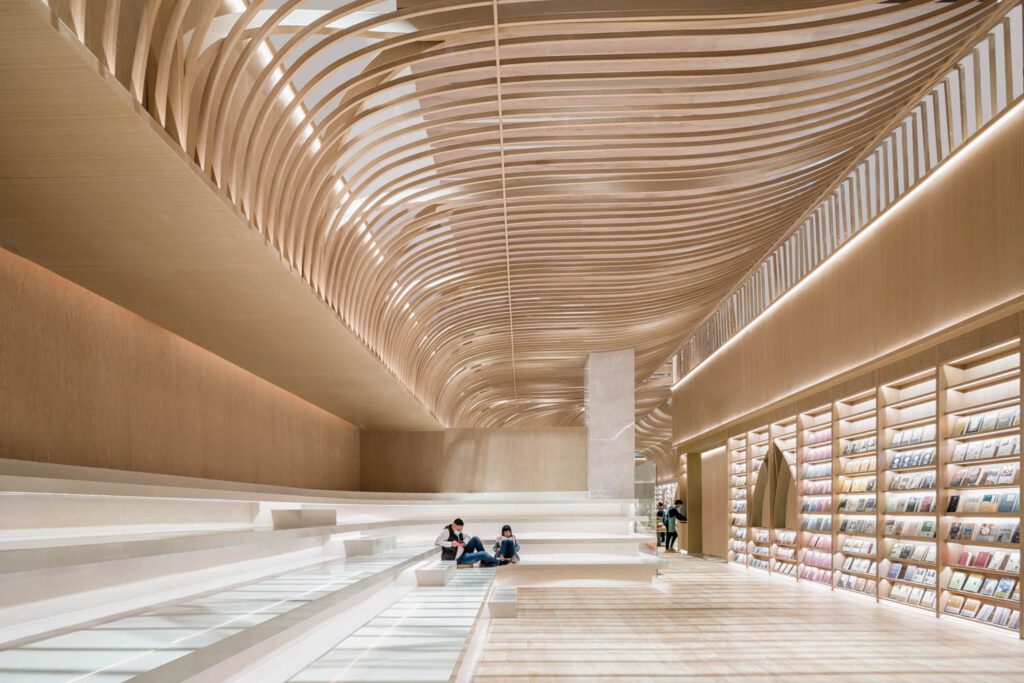

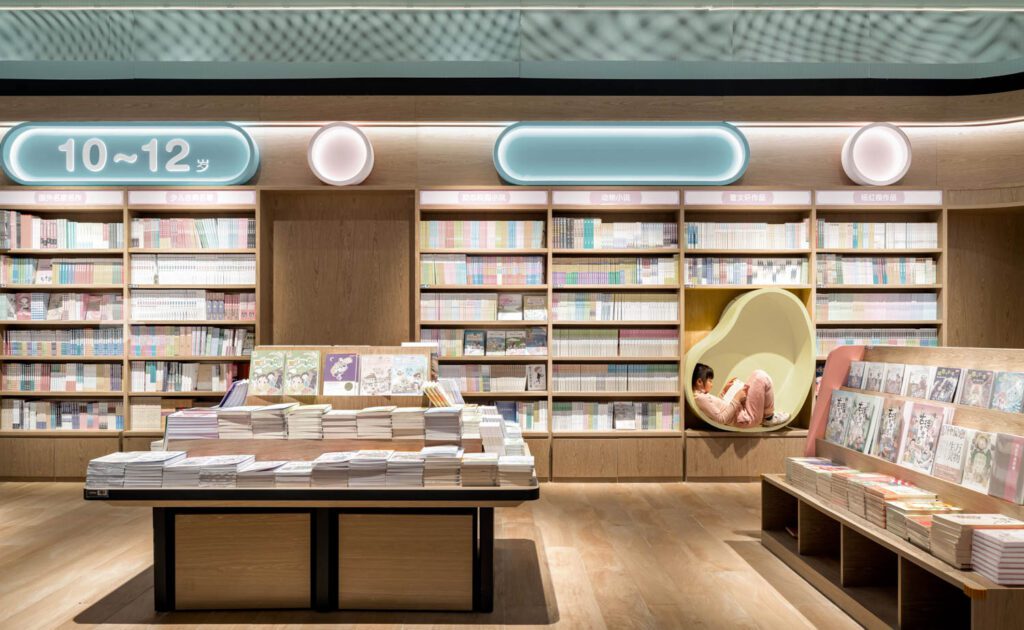
read more
Projects
The Latest Bookstore by X+Living in Shenzhen Serves as a Physical Manifestation of its Surroundings
Architect Xiang Li is fascinated by Shenzhen’s meteoric ascent to the summit of global economic prowess. The founder and chief designer of X+Living sought to capture its tension between familiarity and strangeness in h…
Projects
Wutopia Lab Transforms a Historic Church into a Modern Bookstore in Shanghai
Best of Year Award Winner for Shining Moment, the historic St. Nicholas Church had been used as an office, a factory, private residence, and restaurant in the years since it ceased being a place of Russian Orthodox worsh…
Projects
Duoyun Books Turn to Wutopia Lab for its First Outpost Beyond Shanghai
For its first outpost outside Shanghai, Duoyun Books turns to Wutopia Lab to tell the retailer’s story in nearby Taizhou.
recent stories
Projects
Kengo Kuma Designs A Tokyo Café With A Dynamic Facade
Kengo Kuma creates a rhythmic three-dimensional façade of repurposed copper plates for Tokyo café Wakuni Shoten.
Projects
Shebara Resort, A Floating Net-Zero Oasis, Wows In Saudi Arabia
Discover how Killa Design’s futuristic Shebara Resort in Saudi Arabia is grounded by Rockwell Group and Studio Paolo Ferrari’s human-centered interiors.
Projects
Explore An East Harlem Townhouse Shaped By Color And Collaboration
Discover how this East Harlem townhouse gets a saturated new look, thanks to the visionary collaboration between owner Gordon Espinet and LAMILL Design.
