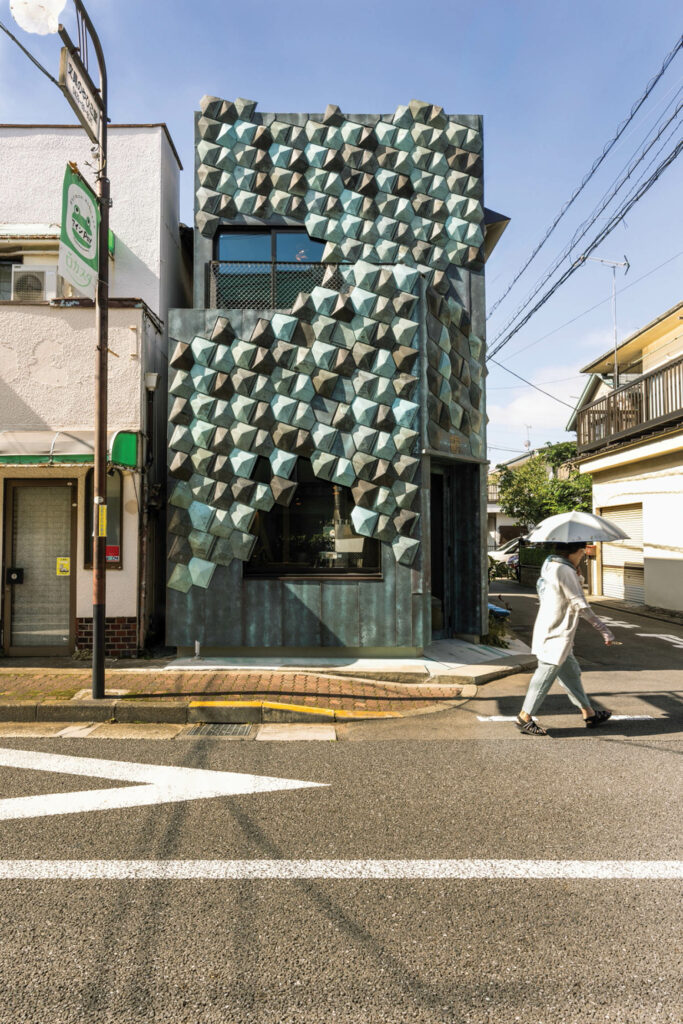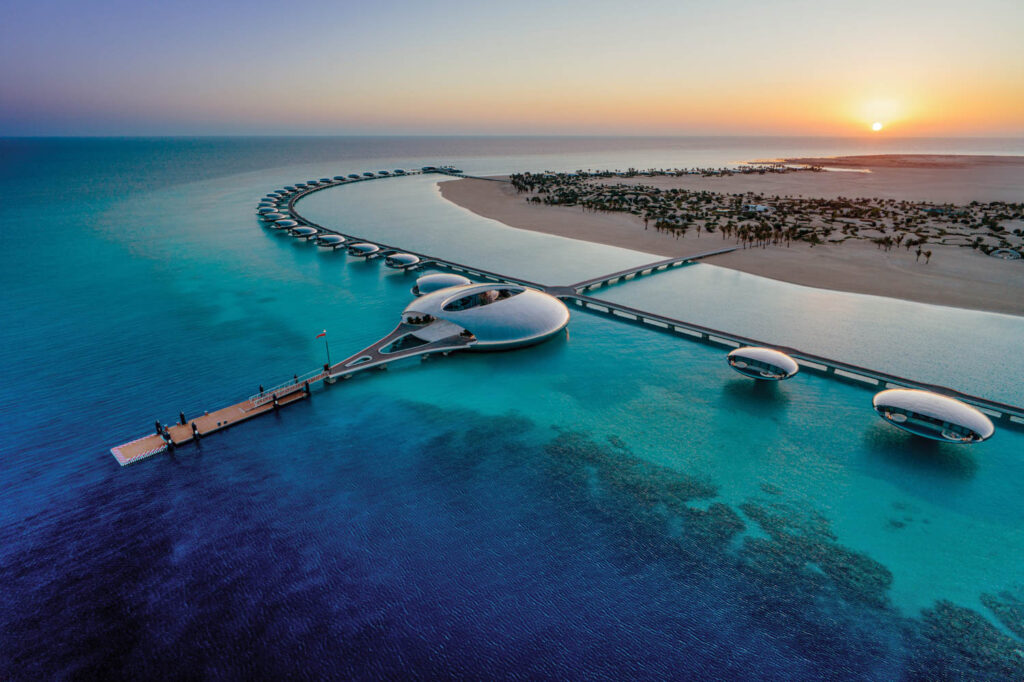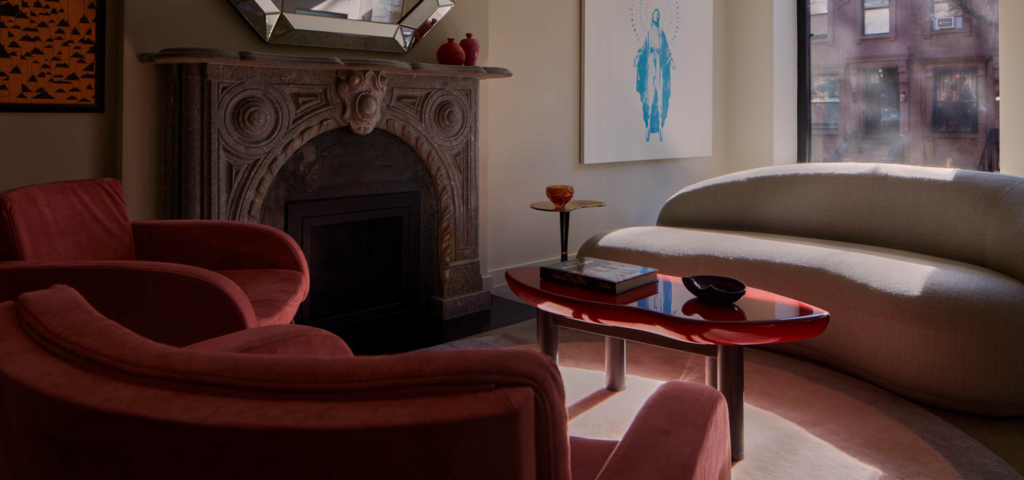
Zooco Estudio Designs a Meditative and Minimalist Apartment in Madrid
To create a shared duplex in Madrid for a father and his son, local firm Zooco Estudio prioritized spatial independence and views of the city’s skyline. “The entire layout of the home opens up to the [city’s] west orientation because of the beautiful scenery of the city center it provides, as well as the breathtaking sunsets of Madrid,” shares Miguel Crespo Picot, who cofounded the firm along with Javier Guzmán Benito and Sixto Martín Martínez. “In order to enhance this view, large sliding windows—without any profiles in the corners that could interrupt the view from the living room space—were placed in the west façade.”
The elegant yet simplistic accents and furnishings throughout, which reflect Zooco Estudio’s penchant for natural materials, further highlight the cityscape. “Oak provides a warm and welcoming atmosphere for the common spaces, and the black marble was selected as a contrasting yet noble material from the bathrooms and kitchen,” he adds. “By narrowing it down to just two materials, we simplified the aesthetic language of the house and showcased the quality of natural, raw materials, staying away from anything artificial.” The resulting home, centered around a floating staircase, offers the family flexibility to enjoy time together, and apart.





more
Projects
Kengo Kuma Designs A Tokyo Café With A Dynamic Facade
Kengo Kuma creates a rhythmic three-dimensional façade of repurposed copper plates for Tokyo café Wakuni Shoten.
Projects
Shebara Resort, A Floating Net-Zero Oasis, Wows In Saudi Arabia
Discover how Killa Design’s futuristic Shebara Resort in Saudi Arabia is grounded by Rockwell Group and Studio Paolo Ferrari’s human-centered interiors.
Projects
Explore An East Harlem Townhouse Shaped By Color And Collaboration
Discover how this East Harlem townhouse gets a saturated new look, thanks to the visionary collaboration between owner Gordon Espinet and LAMILL Design.


