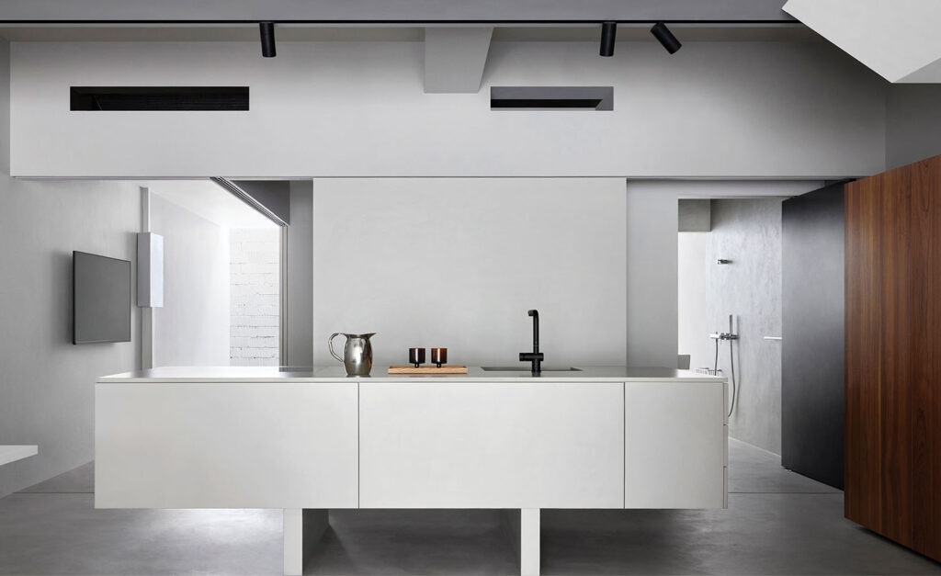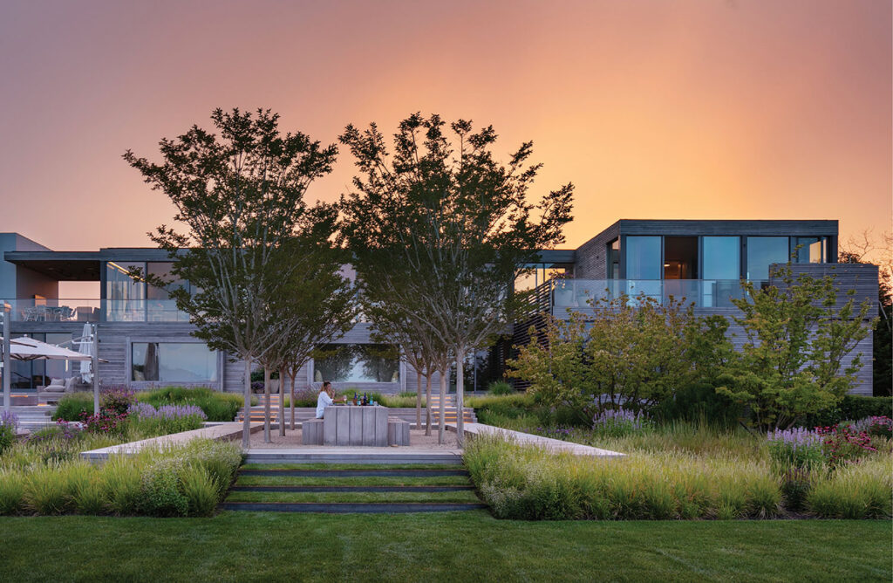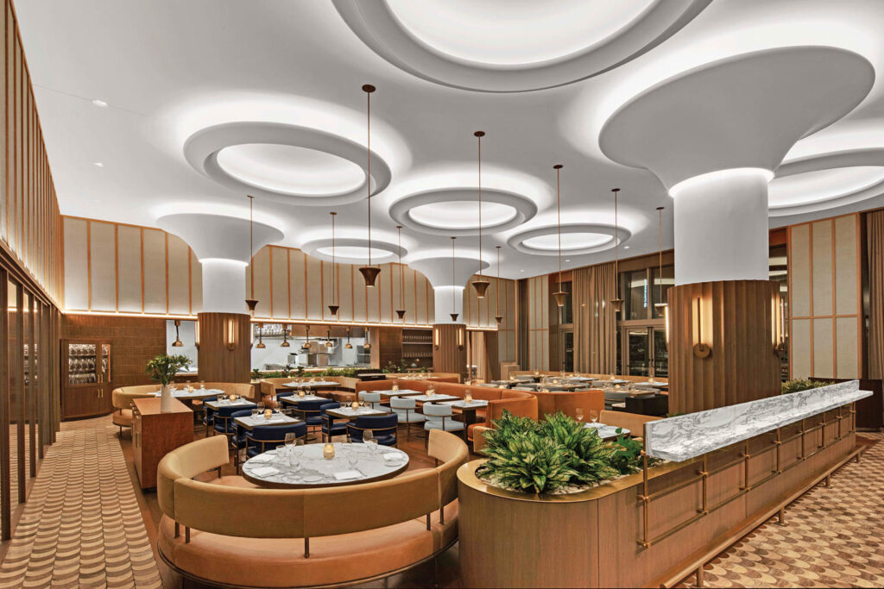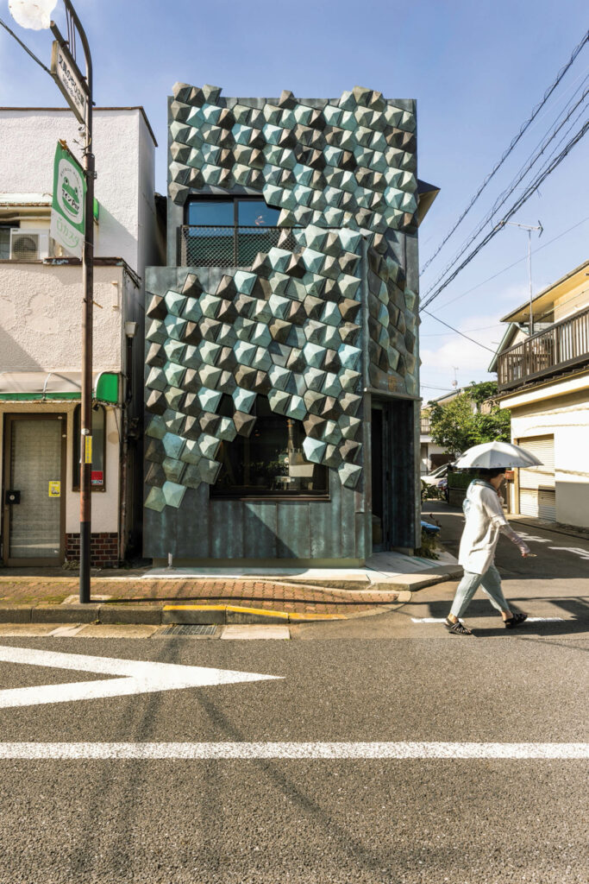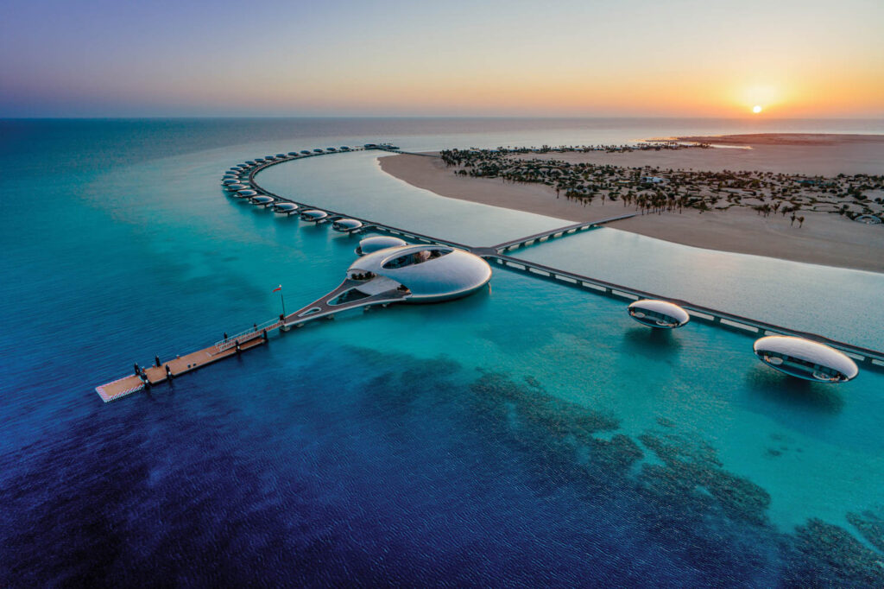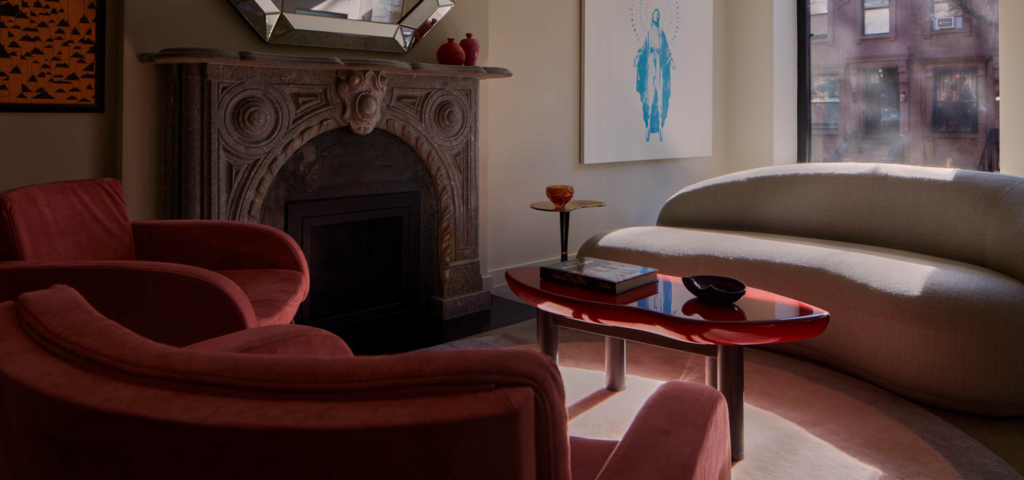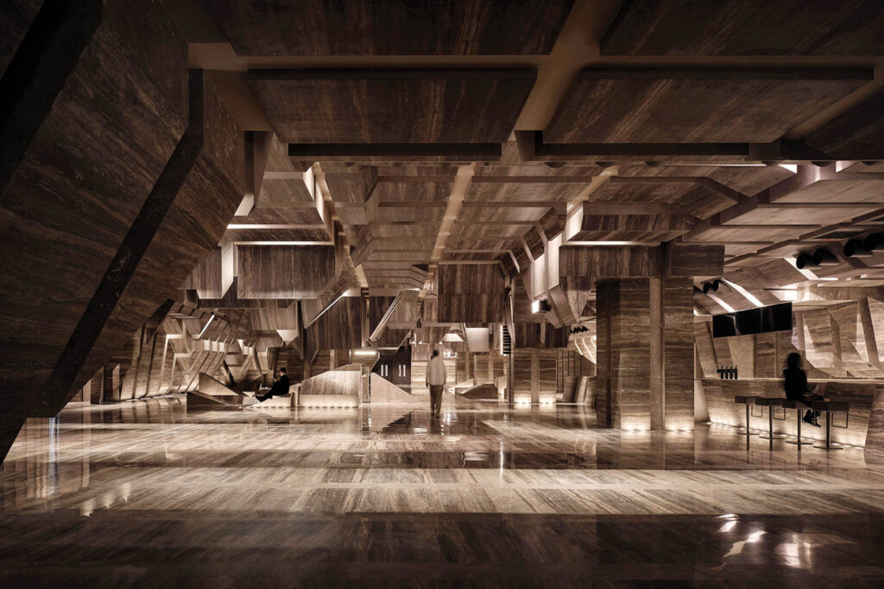
Explore This Dark and Moody Cinema in Wuhan, China
2023 Best of Year Winner for Entertainment
Taking cues from an aerial view of a cityscape, One Plus Partnership designed a 90,000-square-foot cinema as a dark, marble-clad metropolis in Wuhan, China. Orthogonal stone forms in mottled hues—from ruddy brown to deepest gray—function as seating areas, space dividers, and ticket counters in the lobby of the Wushang Dream Mall International Cinema. For the ceiling, the design team replicated the natural stone pattern onto lightweight metal panels, extending the variegated, textural palette skyward. The same technique is applied to the project’s upholstered auditorium seating. Finally, concealed LEDs cast directional light and shadows for an immersive noir-meets-brutalist experience.
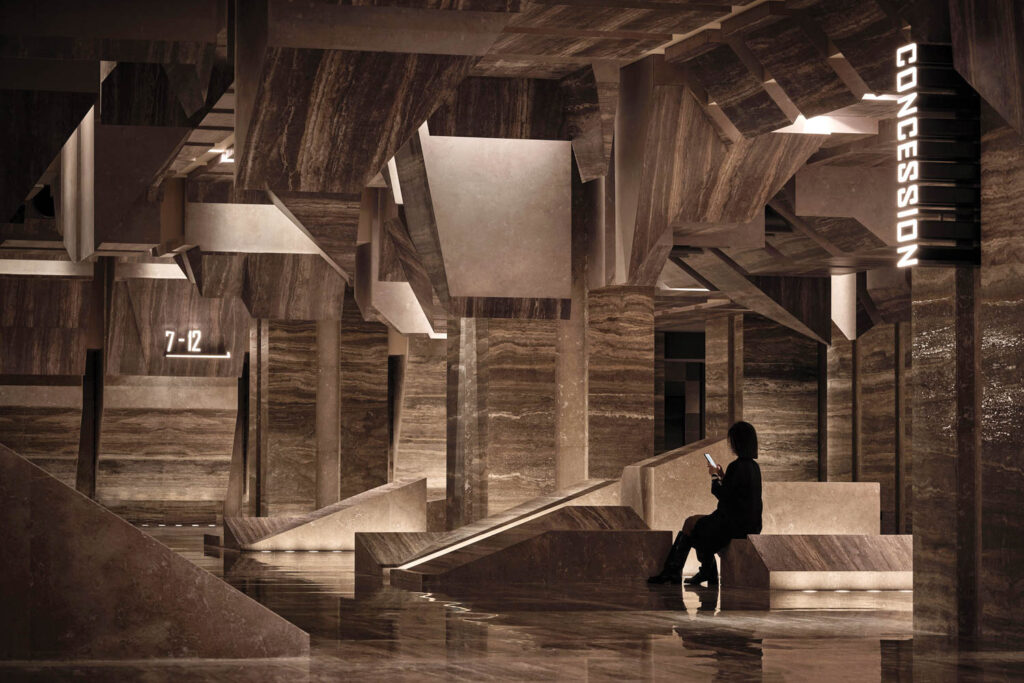

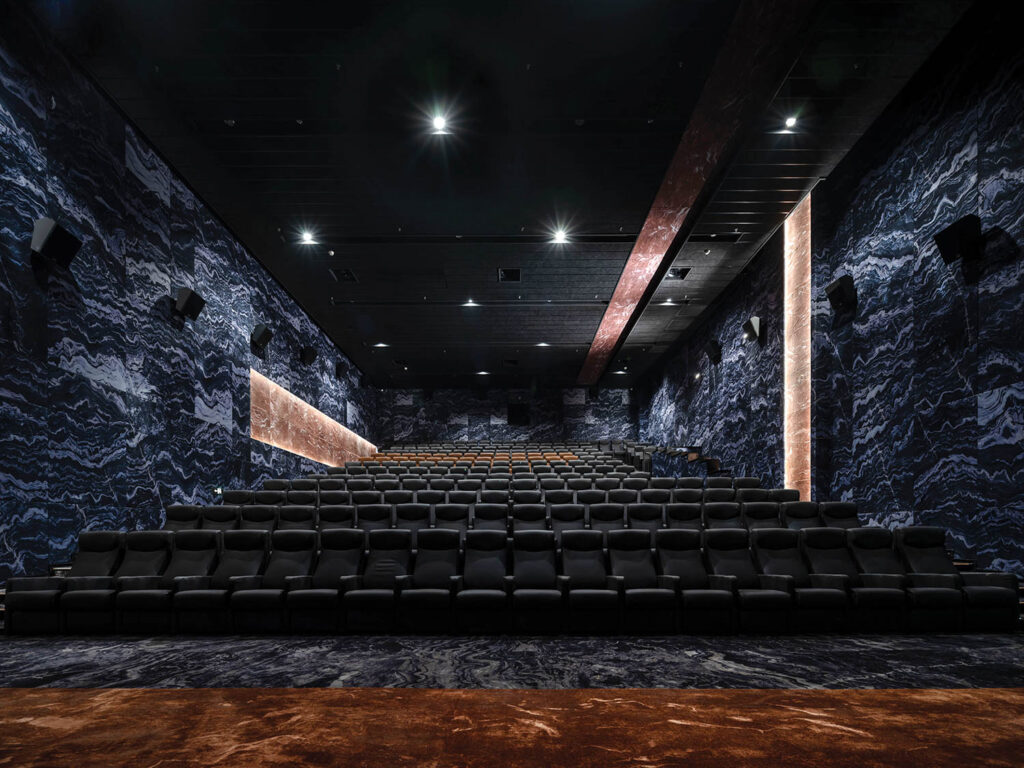
PROJECT TEAM
ajax law ling kit; virginia lung wai ki.

See Interior Design’s Best of Year Winners and Honorees
Explore must-see projects and innovative products that took home high honors.
read more
Projects
Geometric Forms Enliven A Suite Of Bathrooms In Singapore
Spacedge Designs created a minimalist bathroom for this Singaporean townhouse using color-coded suites built of mircocement and chalky lime plaster.
Projects
Rain Gardens Nourish The Land Around This Striking Home
A mile away from the Atlantic Ocean, this one-acre property in New York by LaGuardia Design group contains its own built-in natural ecosphere.
Projects
Explore a Trio of Eateries at The Morrow Hotel in Washington, D.C.
Part of Hilton’s Curio Collection, The Morrow Hotel in Washington, D.C., engaged INC Architecture & Design for its three must-see F&B spaces.
recent stories
Projects
Kengo Kuma Designs A Tokyo Café With A Dynamic Facade
Kengo Kuma creates a rhythmic three-dimensional façade of repurposed copper plates for Tokyo café Wakuni Shoten.
Projects
Shebara Resort, A Floating Net-Zero Oasis, Wows In Saudi Arabia
Discover how Killa Design’s futuristic Shebara Resort in Saudi Arabia is grounded by Rockwell Group and Studio Paolo Ferrari’s human-centered interiors.
Projects
Explore An East Harlem Townhouse Shaped By Color And Collaboration
Discover how this East Harlem townhouse gets a saturated new look, thanks to the visionary collaboration between owner Gordon Espinet and LAMILL Design.
