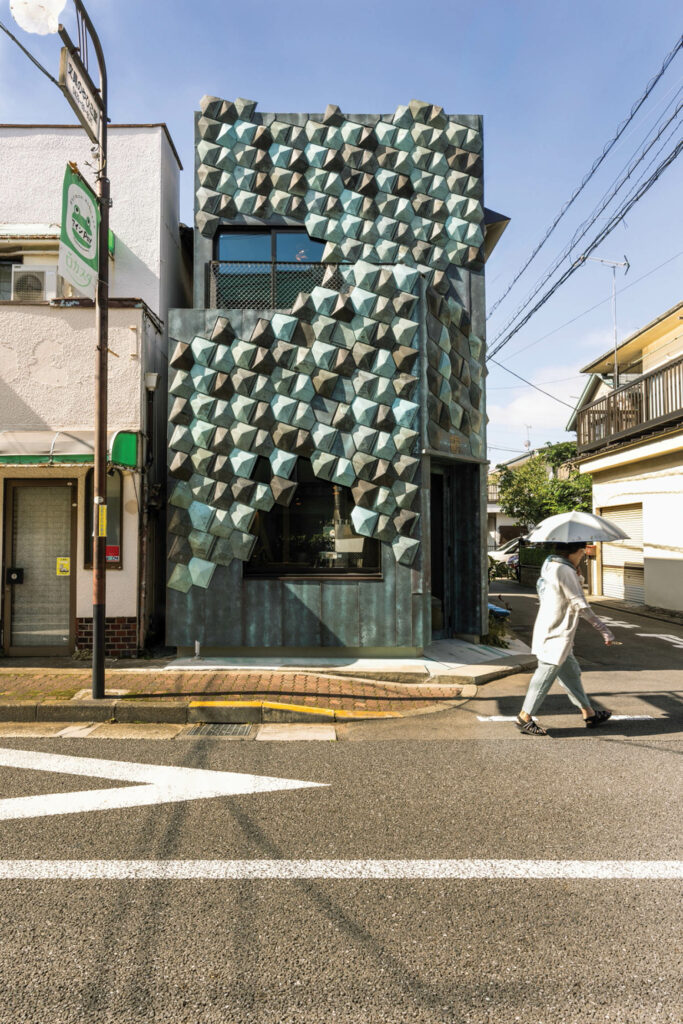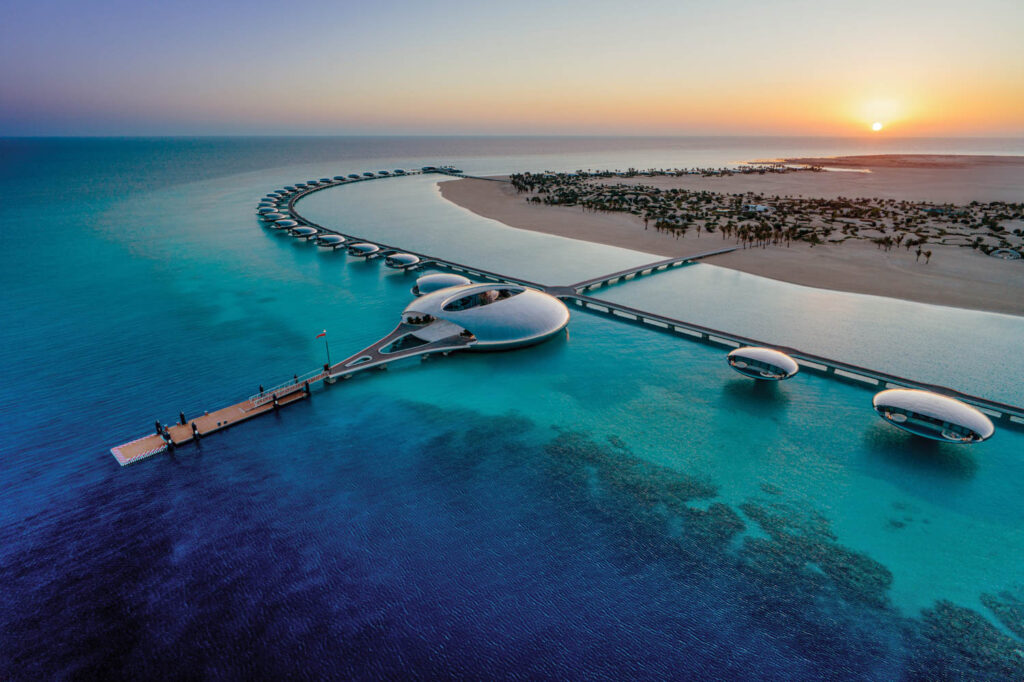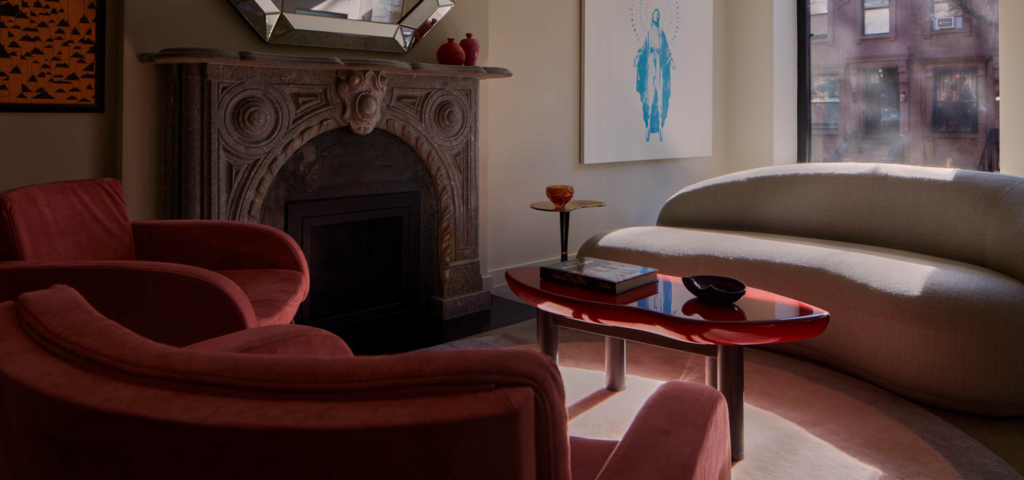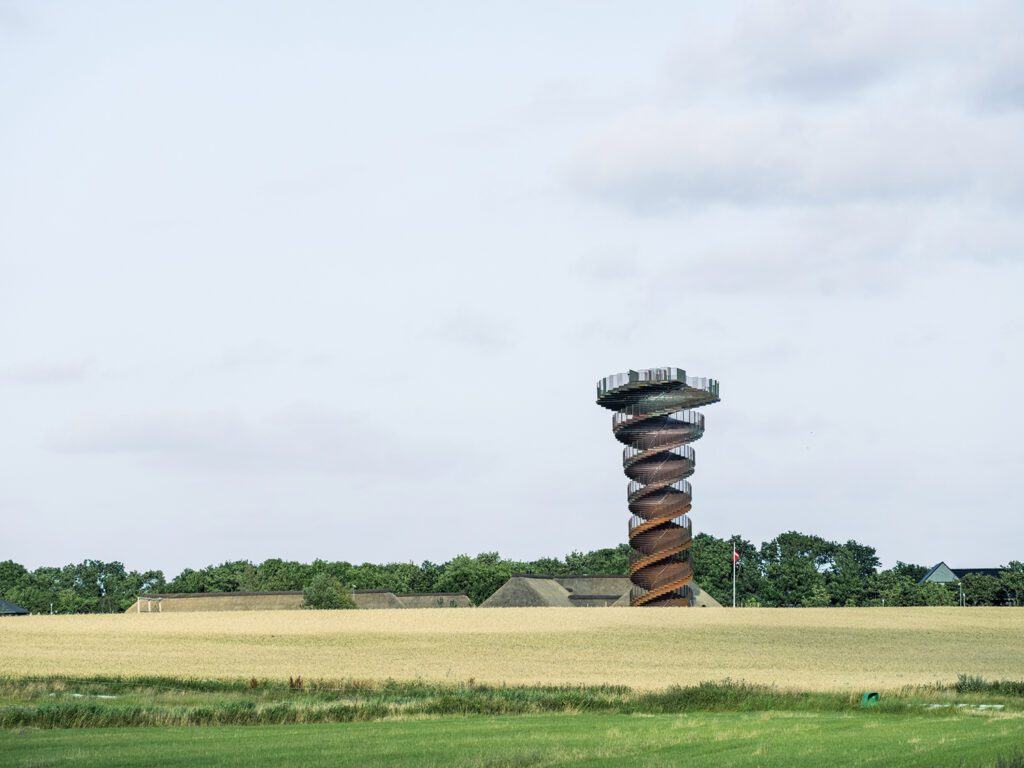
BIG-Bjarke Ingels Group Models Marsk Tower After the DNA Double Helix
Since its discovery in 1953, the DNA double helix has been symbolic of life itself. That’s why BIG–Bjarke Ingels Group chose the shape for its Marsk Tower, a tall, twisting structure in Southern Jutland, Denmark. It’s located in Wadden Sea National Park, a UNESCO World Heritage site and one of the last remaining large-scale intertidal ecosystems on earth.
Except for the concrete base, Marsk Tower is made entirely of natural weathering steel—including the nearly 4-foot-high guardrails. Visitors can walk up the 146 steps to an apex of 82 feet “in a single spiraling loop from sand to sky,” BIG founding partner and creative director Bjarke Ingels says. (The top is also wheelchair-accessible via an elevator in the core.) From the uppermost observation deck, sight lines reach 12 miles across the flat, marshy landscape, which provides a resting place for millions of migratory birds each year. “Views stretch from Esberg to the Rømø and Sylt islands,” BIG partner Jakob Lange adds, “and beyond the Wadden Sea to the North Sea.” Indeed, the only immediately visible built forms are a chain of wind turbines.
The 30 acres surrounding the lookout are being gently developed into Marsk Camp, with glamping tents, accommodations for motor homes, and an icehouse. For BIG, perhaps most famous for its waste-to-energy power plant topped by a ski slope, the project continues the Danish firm’s mission to facilitate a relationship between people and the natural world.
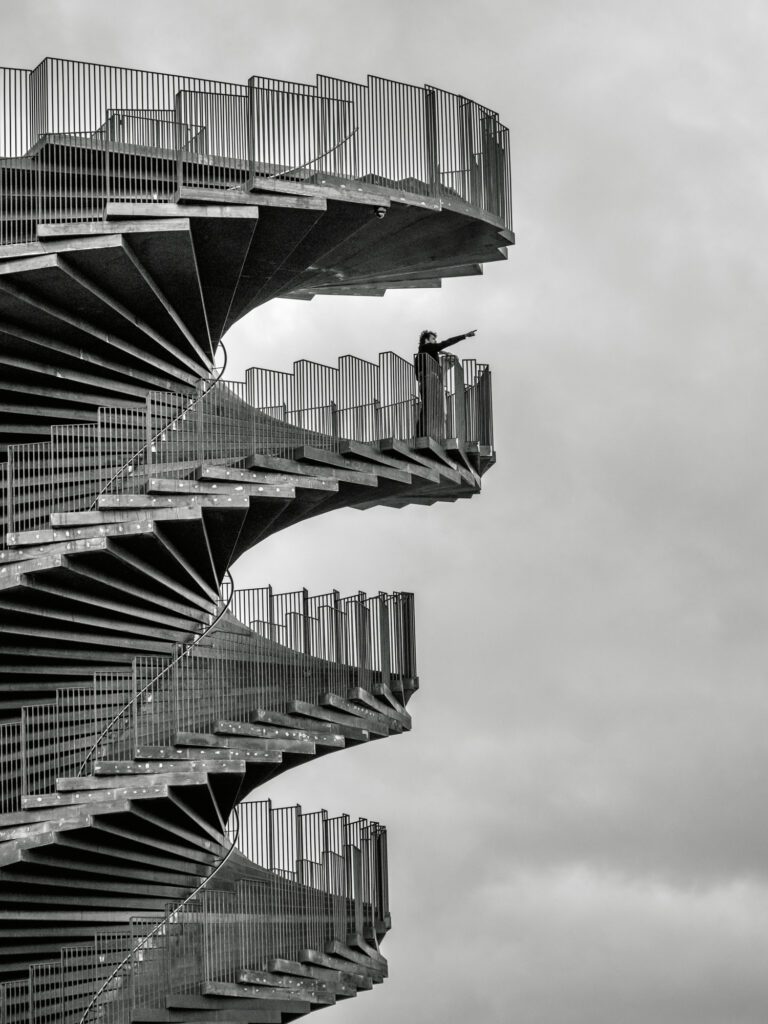

more
Projects
Kengo Kuma Designs A Tokyo Café With A Dynamic Facade
Kengo Kuma creates a rhythmic three-dimensional façade of repurposed copper plates for Tokyo café Wakuni Shoten.
Projects
Shebara Resort, A Floating Net-Zero Oasis, Wows In Saudi Arabia
Discover how Killa Design’s futuristic Shebara Resort in Saudi Arabia is grounded by Rockwell Group and Studio Paolo Ferrari’s human-centered interiors.
Projects
Explore An East Harlem Townhouse Shaped By Color And Collaboration
Discover how this East Harlem townhouse gets a saturated new look, thanks to the visionary collaboration between owner Gordon Espinet and LAMILL Design.
