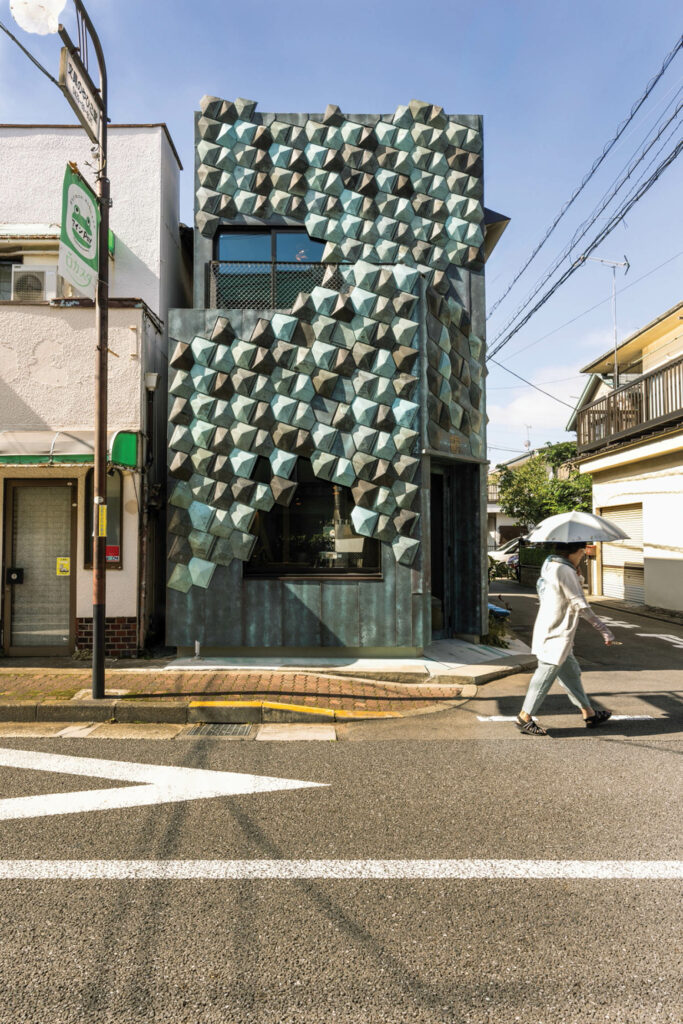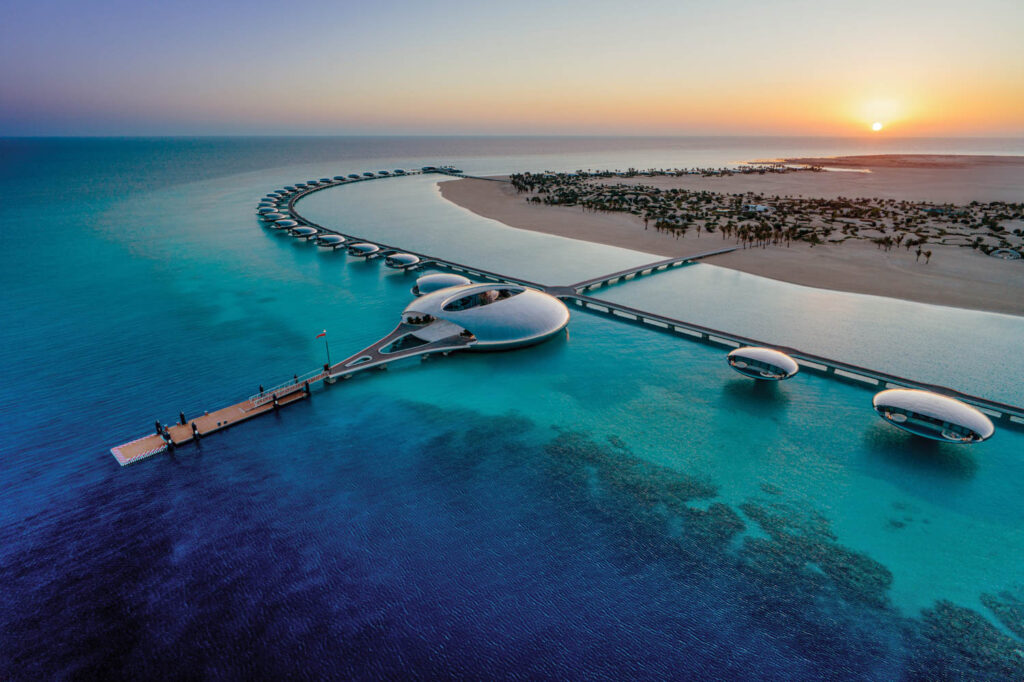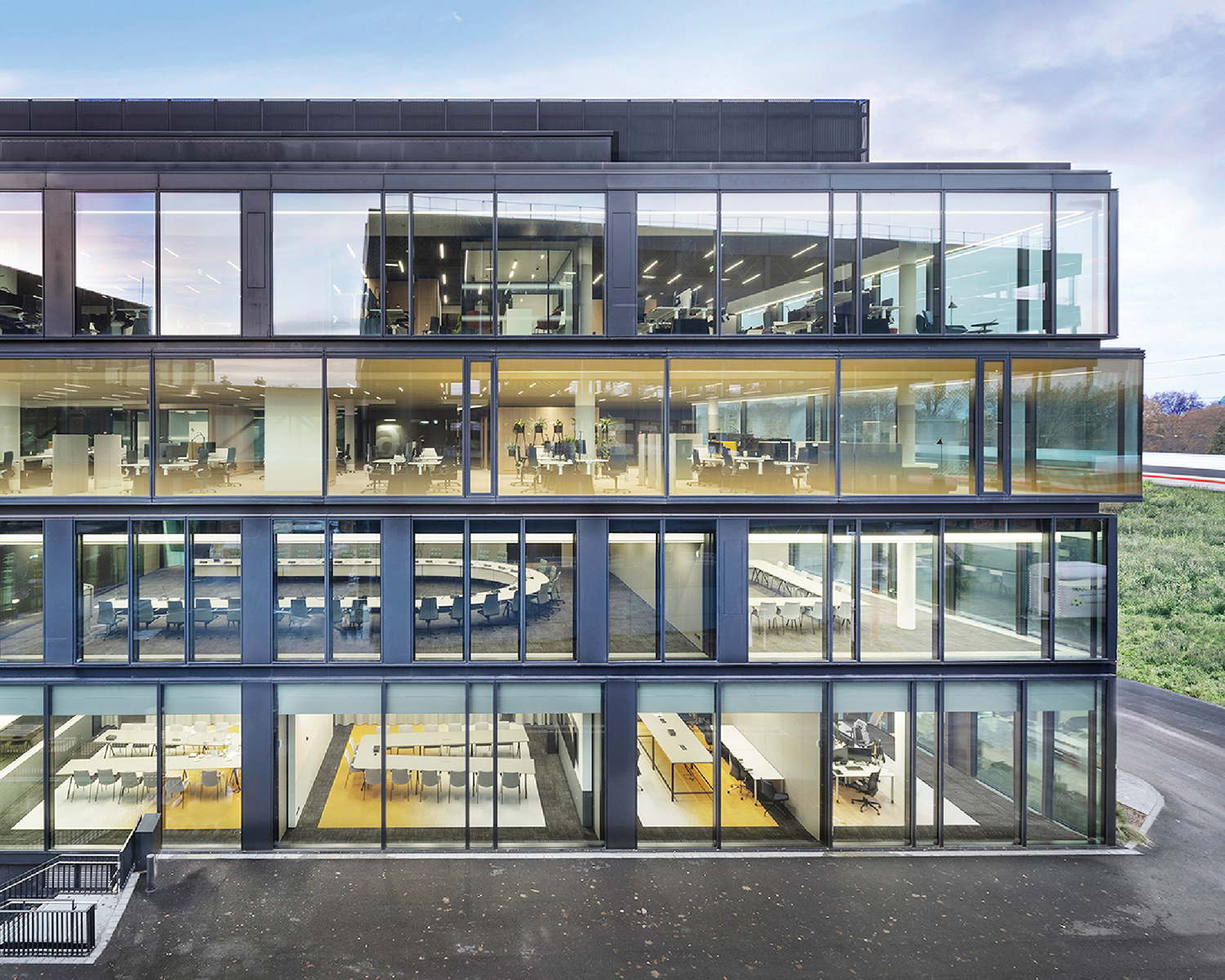
Modular ‘Boxes’ Define This German Corporate Office
2024 Best of Year Winner for Large Corporate Office
The Hanover, Germany, corporate headquarters for automotive-components giant Continental accommodates 2,400 employees in two clusters of interlinked, steel-and-glass buildings connected by a road-spanning bridge by architecture studio Henn. Work areas, cafeterias, and a restaurant—162,000 square feet in all—were assigned to Ippolito Fleitz, which developed a proprietary modular, room-in-room system that responds flexibly to the requirements of the individual departments and facilities. These “boxes” come in a variety of sizes, configurations, and specifications, from telephone booths to large conference rooms, as well as alcoves, seating niches, arenas, and lounges. Each area’s modules, workstations, and furnishings are arranged as a unique landscape tailored to the needs and preferences of its occupants, whether for work or downtime.

See Interior Design’s Best of Year Winners and Honorees
Explore must-see projects and innovative products that took home high honors.

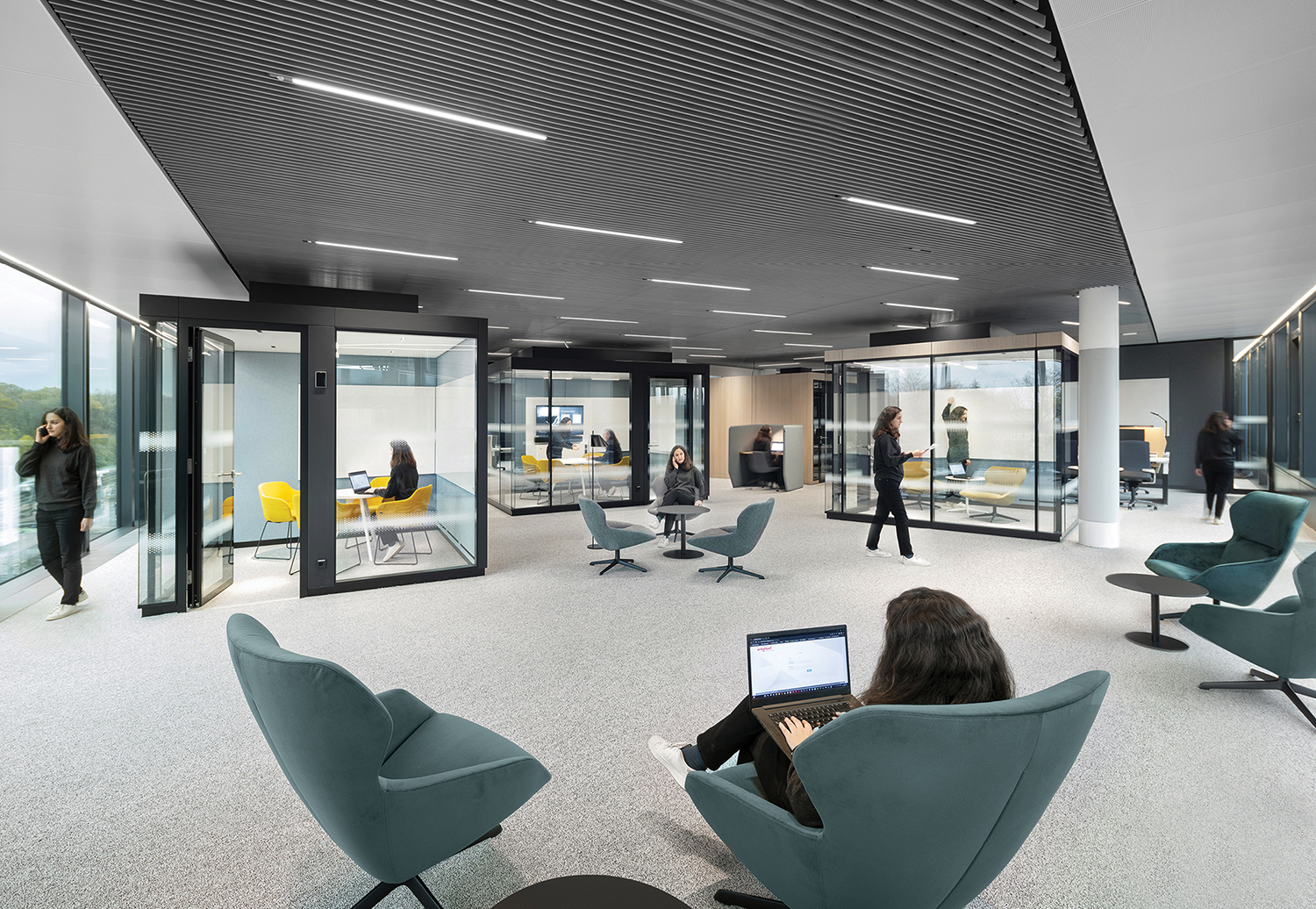
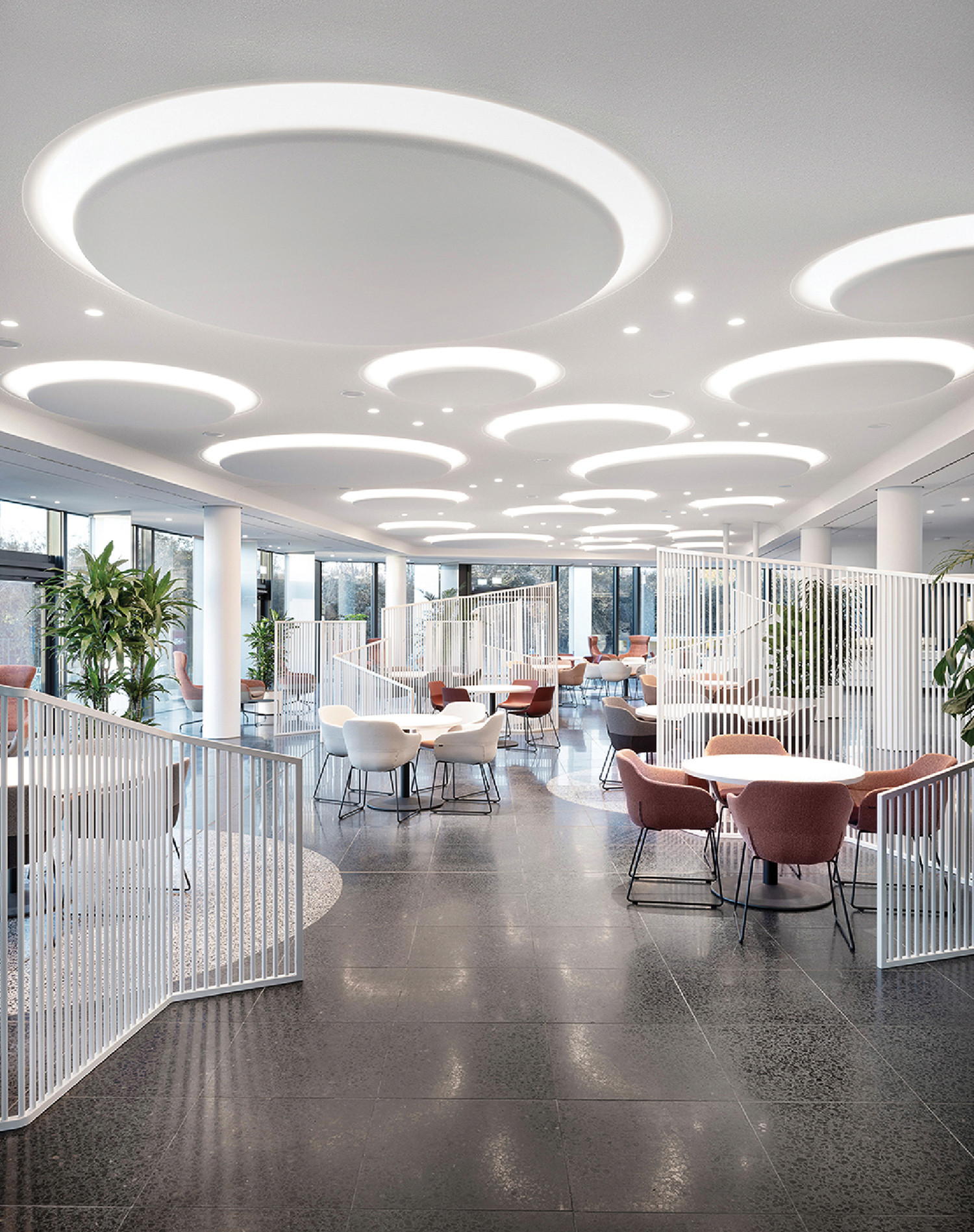
PROJECT TEAM: CHRISTIAN BECHTLE; WOLFRAM SCHNEIDER (HENN); ARSEN ALIVERDIIEV; MICHAEL BERTRAM; KERSTIN EL-KHAWAD; GUNTER FLEITZ; LISA HOLLER; LETICIA HUTCHINGS; PETER IPPOLITO; CHRISTIANE KLINNER; SUSANN KREPLIN; FRANK LAKMANN; TIM LESSMANN; ELEONORA MANNISI; THOMAS MURA; MARIA CRISTINA ORIZZONTE; EVA PEREZ; JANA STUMPE; BRADLEY WHEELER; ELISABED ZAUTASHVILI (IPPOLITO FLEITZ GROUP).
read more
Projects
Kengo Kuma Designs A Tokyo Café With A Dynamic Facade
Kengo Kuma creates a rhythmic three-dimensional façade of repurposed copper plates for Tokyo café Wakuni Shoten.
Projects
Shebara Resort, A Floating Net-Zero Oasis, Wows In Saudi Arabia
Discover how Killa Design’s futuristic Shebara Resort in Saudi Arabia is grounded by Rockwell Group and Studio Paolo Ferrari’s human-centered interiors.
